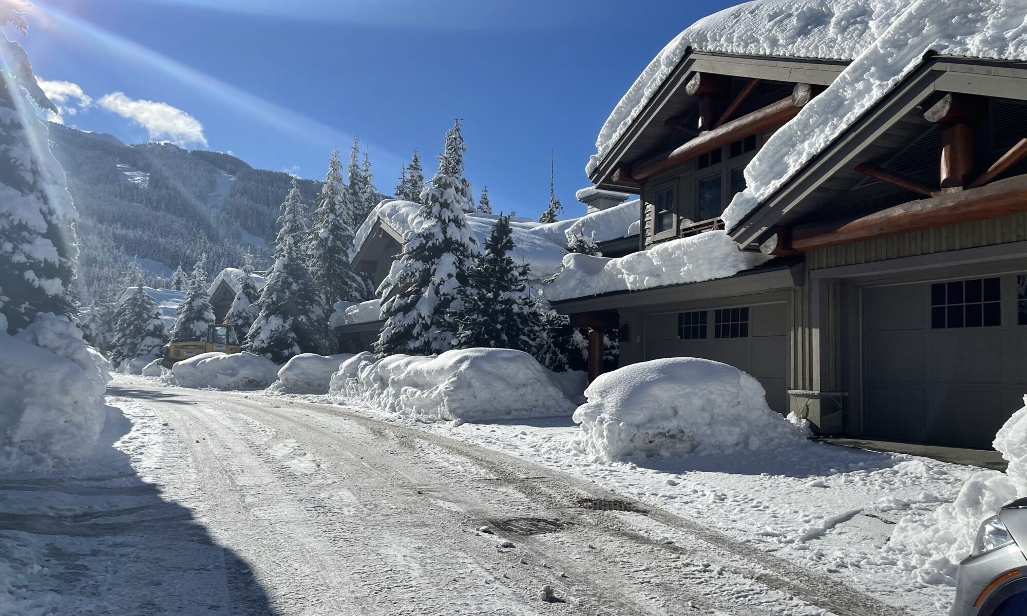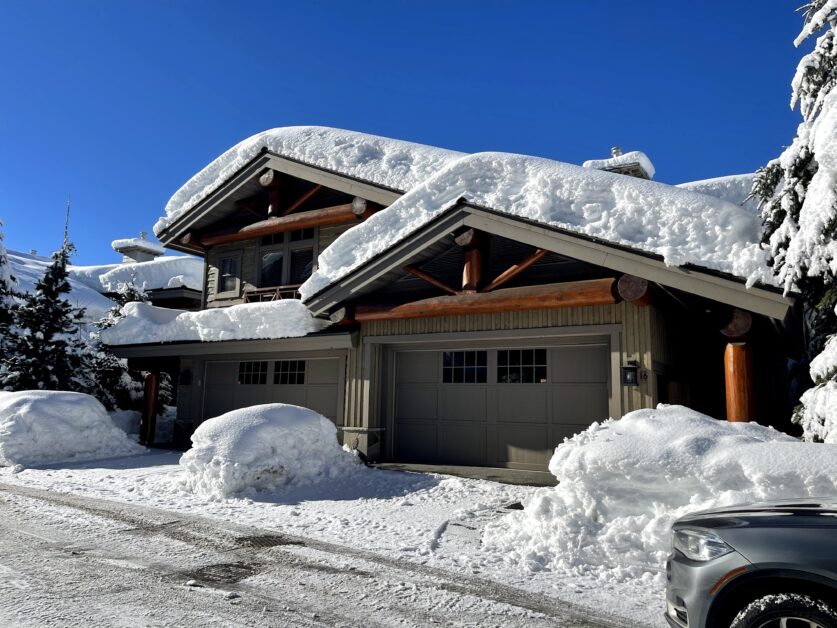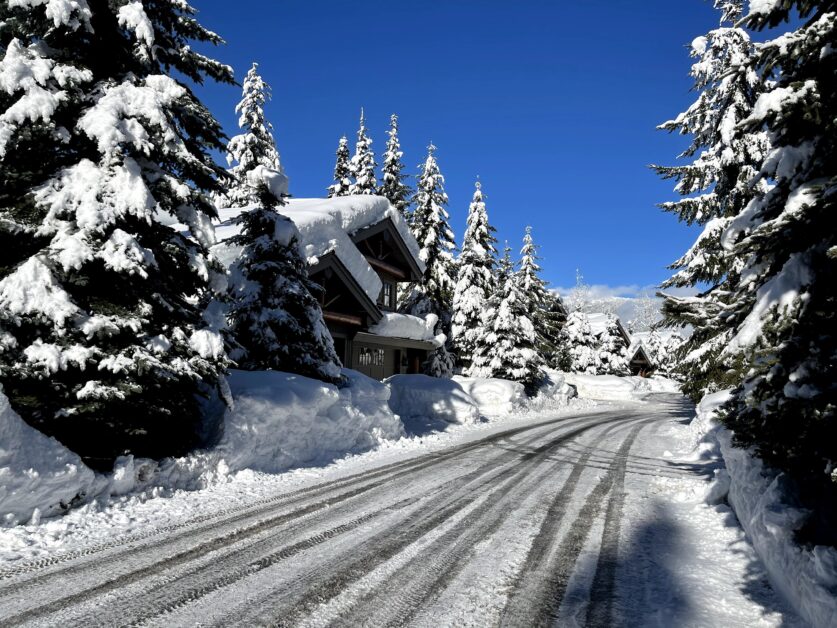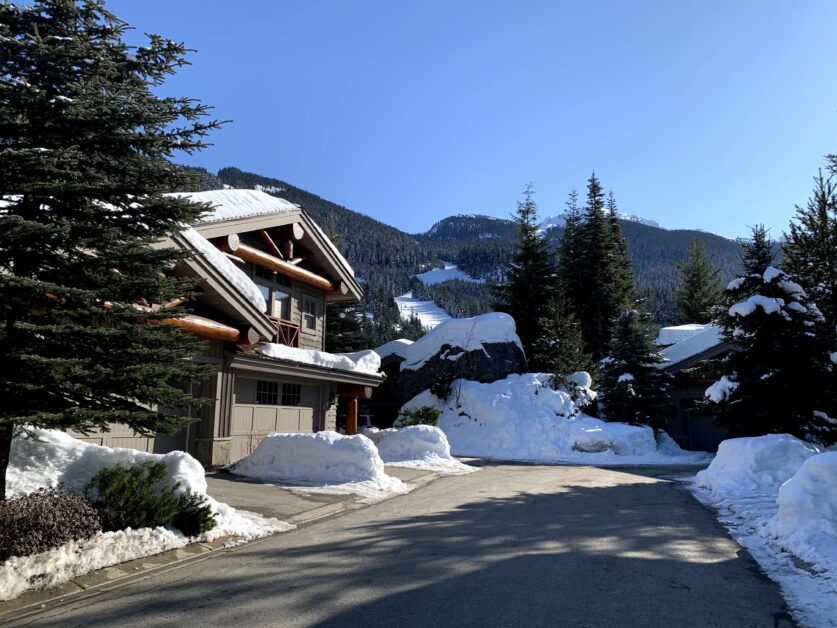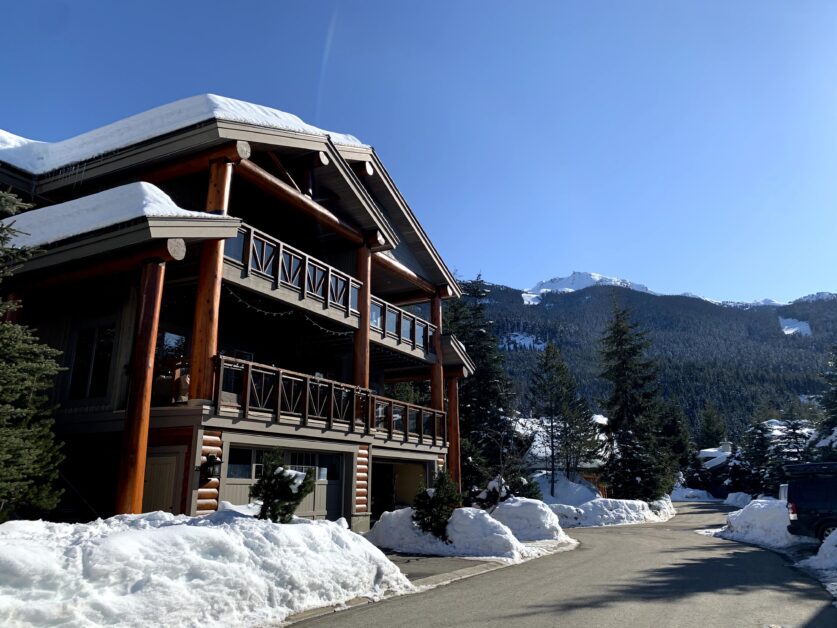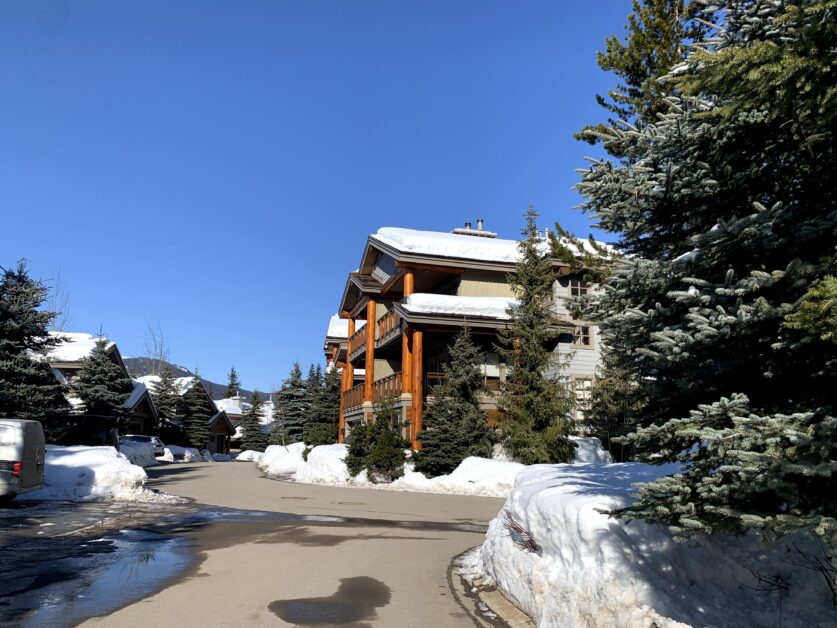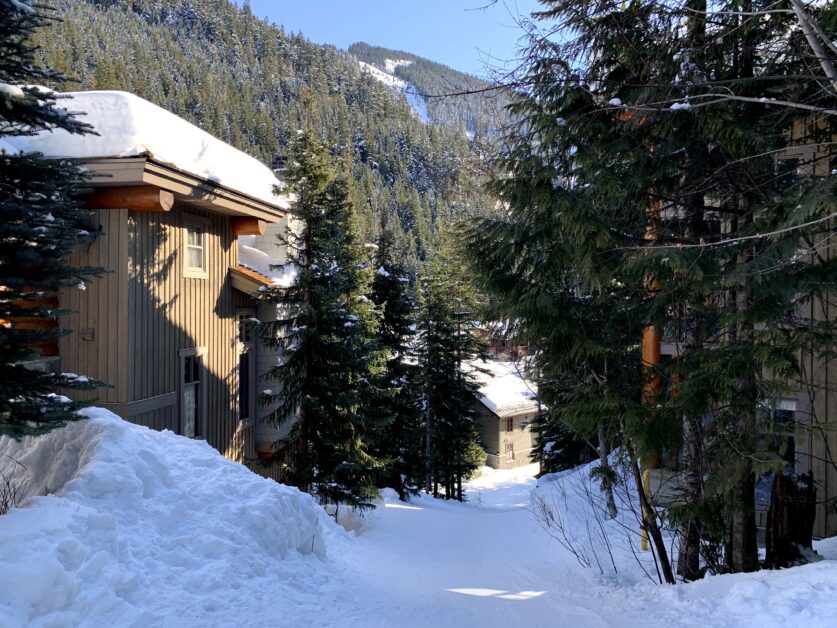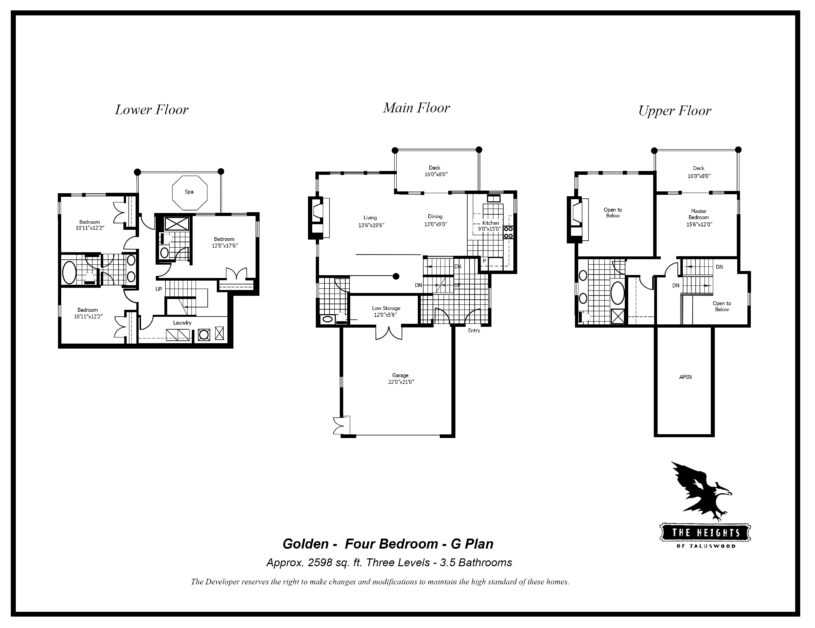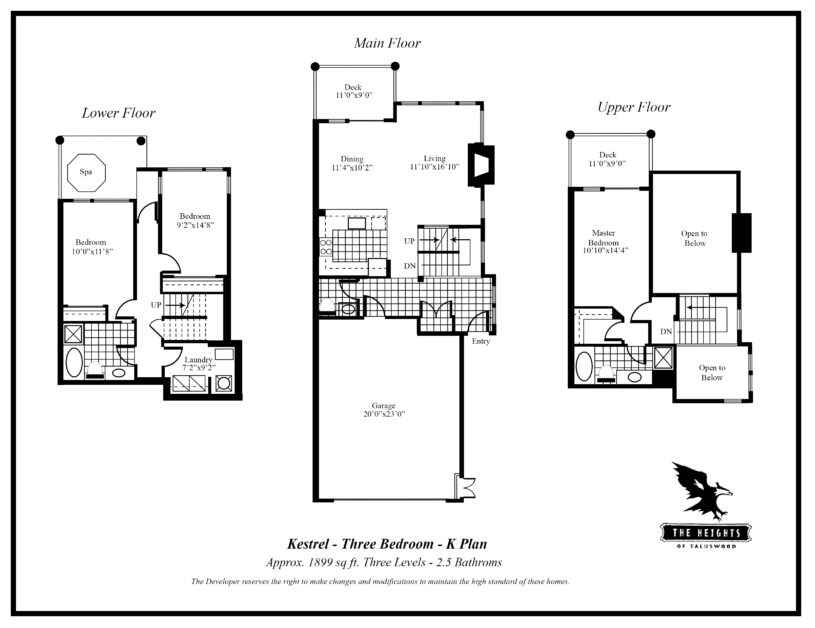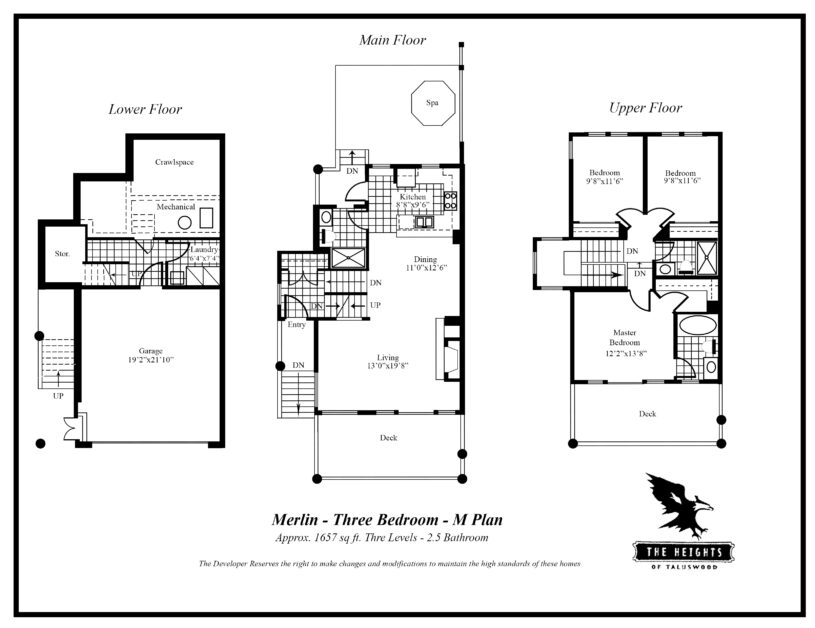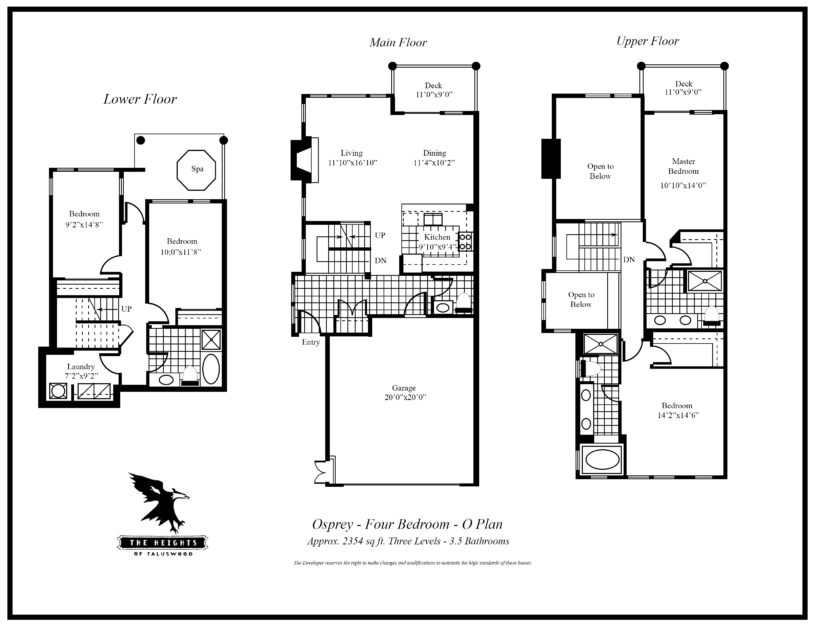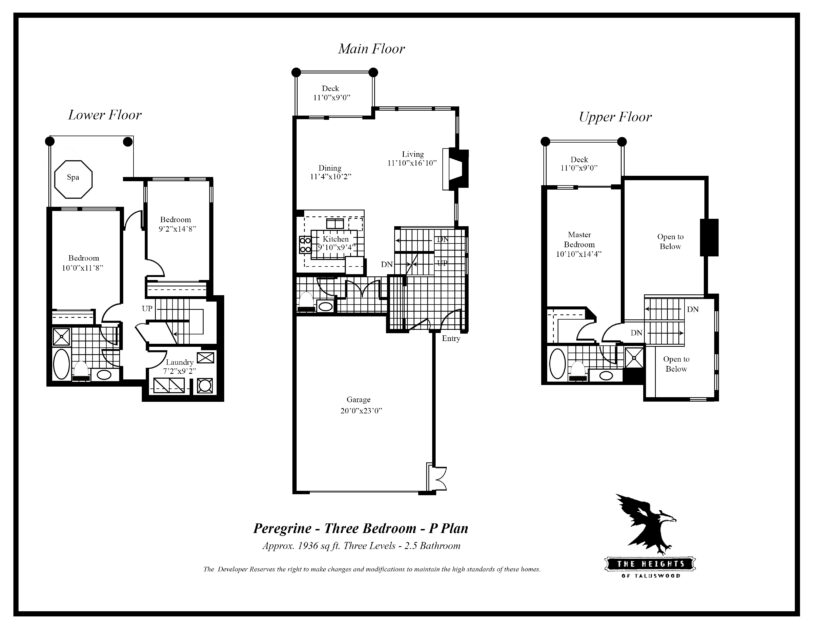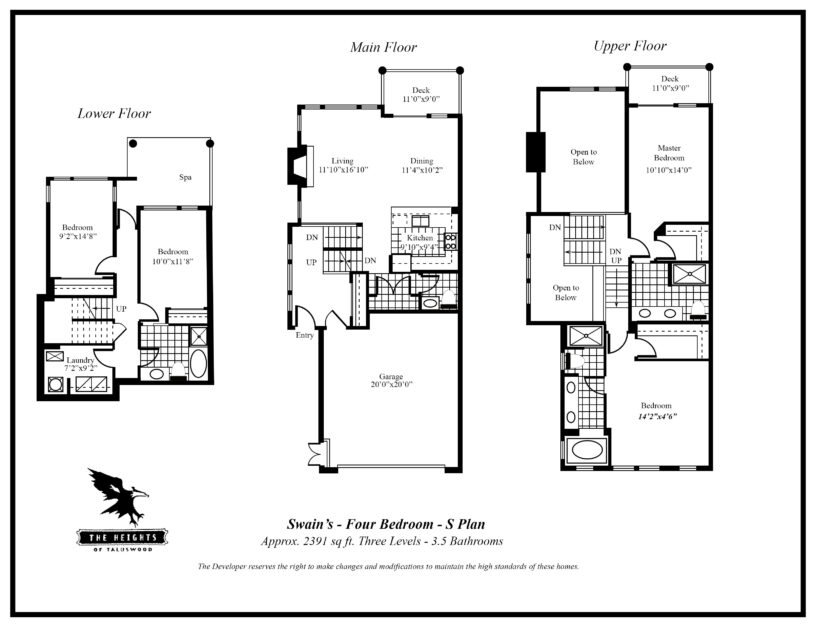Heights, 2324 Taluswood Place, Whistler, BC
Estimated reading time: 10 minutes
Key Takeaways
- The Heights at 2324 Taluswood Place offers a quiet location, with beautiful views, especially from the front row of the development.
- A 6-minute drive from Whistler Village and Creekside to the Heights, no bus service.
- Zoned residential with the option of nightly rental zoning. Self-manage or hire a rental management company.
- Ski-in and ski-out development, using the same trails as the owners in the Lookout.
- Each luxury townhome has a double-car garage and private hot tub. Rare to have a double car garage with great storage.
- Pets are allowed at the Heights, with current bylaws permitting one dog or one cat per unit.
- Low strata fees due to no underground or communal amenities. Fees cover maintenance services and amenities to enhance the living experience at the Heights.
The Heights at 2324 Taluswood Place is located at the top of Nordic Drive. Buyers seem to quickly determine whether, or not they like the location. This is a quiet area which gives the sense of being remote however, you are only 6 minutes away from Whistler Village or Creekside by car. When it comes to views, you might get a beautiful vista to the south, but you may also find yourself surrounded by fir trees.
There are a lot of positives about the Taluswood location. It is ideal if you want to get away from the noise and bustle of the Village, and people in general. In addition, if you want an upscale townhouse with a private hot tub, double car garage, and spacious decks, then the Heights, the Ridge, or the Lookout, would also be a great choice.
Table of contents
Active Listings
Once a year a half-duplex may be listed for sale in the Heights. Meanwhile, once in a lifetime one of the chalets may be listed for sale. Therefore, it is important to be ready to pounce when the time is right. It is equally important not to get caught up in what you think you want but to come to terms with what is being offered.
- no active listings
Location
The Heights is the Taluswood development which is all within the neighborhood of Nordic. Nordic is principally a residential neighborhood. Taluswood starts near the top of Nordic Drive. Each location within Taluswood has access to Whistler Mountain but some locations have easier access than others. For this site, I focus on the true ski-in ski-out developments of the Lookout, the Heights, and the Ridge.
Location on Whistler Mountain Video
The following video was recorded from the Creekside Gondola and it shows you the location of the Heights in the Taluswood area.
Drive from Whistler Village Video
One of the first questions about Taluswood is, how far is it from Whistler Village? In the video below I drive from Whistler Village along the highway to Nordic. Then it is up Nordic Drive to Taluswood. Along the route, the entrance to the Ridge, the Heights, and the Lookout are shown.
Google Map
When you look at the Google map below you should be able to view the ski-in and ski-out trails. The ski home access trail off Whistler Mountain which services the Heights also services the Lookout as they are in the same area of Taluswood.
Civic Address Map
The civic address map shows you the location of the Heights within Taluswood location in Nordic. However, please note that the map does not show you the topography. Therefore the location of The Heights is above all its neighbors, so there is great potential for a mountain vista.
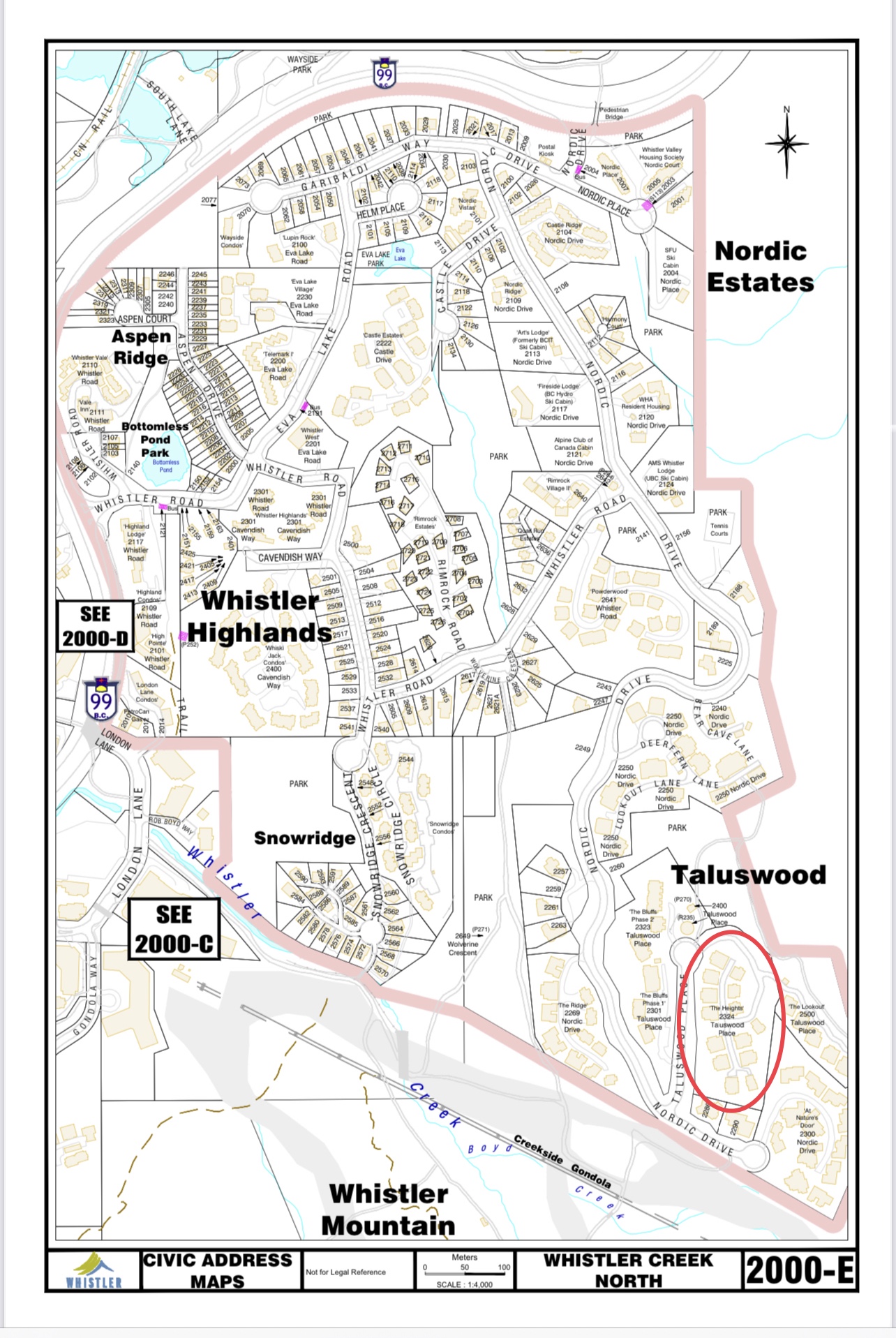
Bus Service
Taluswood is not serviced by the Whistler buses, so you will be depending on your car or a Whistler taxi to get up and down Nordic Drive. The bus service does run along Eva Lake Road in the Nordic neighborhood, but it really is too far to walk to or from the bus stop. In addition, there is no sidewalk on Nordic Drive so walking up and down is not recommended, and never in winter.
In addition, Taluswood is too high up Whistler Mountain to walk down, and walking up to the green Olympic rings which can be seen from Creekside, is the sort of hike you might do once when the snow has gone, but it is not a well-traveled route for Taluswood residents.
Creekside Map
Although this is an old map of Creekside, it is all we have to work with, and the changes since it was created around 2015 are minimal. The main players are still in this location.
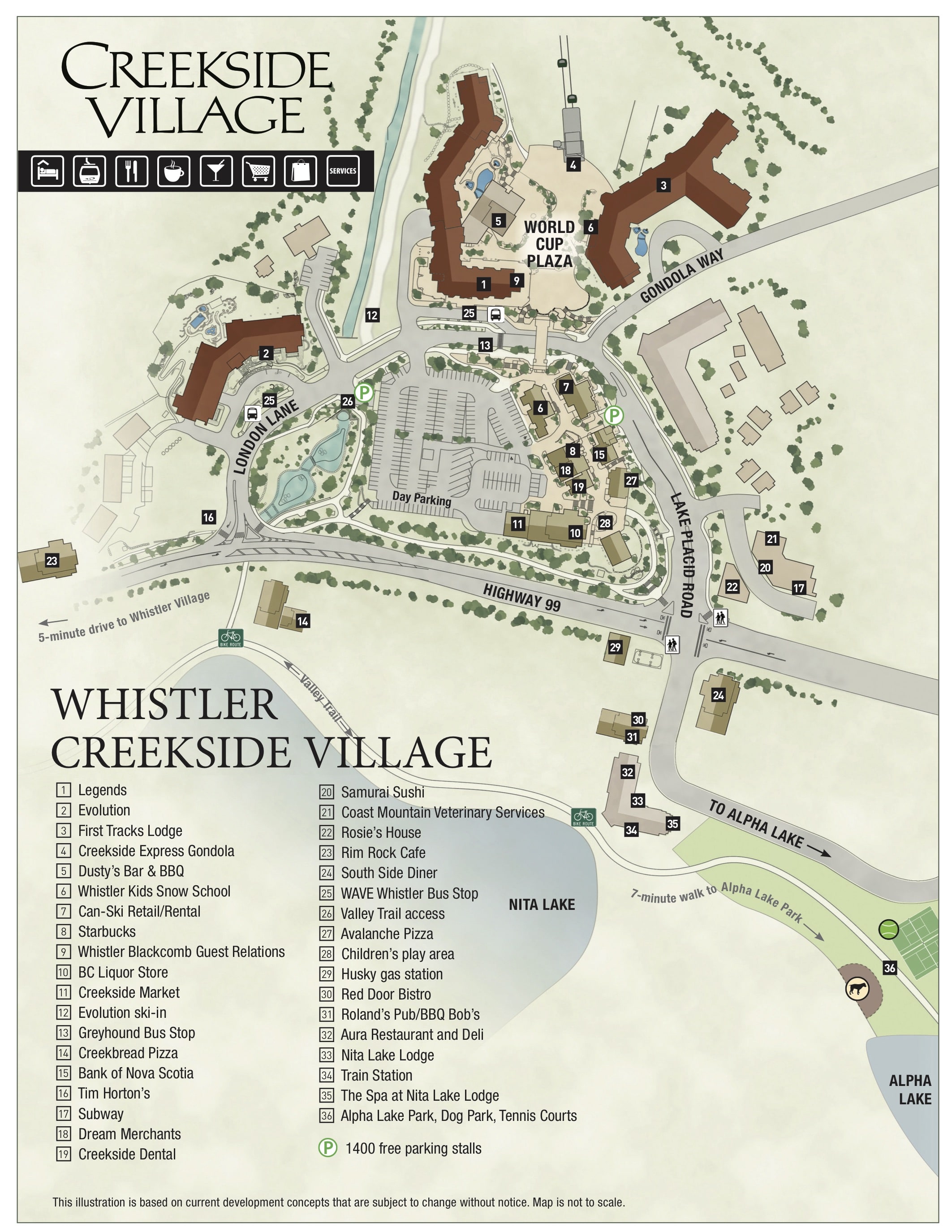
Drive Taluswood to Creekside Video
Although deemed remote, Taluswood is a 6-minute drive by car to Creekside. Coincidentally, it takes about the same time to get to Whistler Village. In other words, it would be a personal decision as to whether you drove to Creekside or the Village. Ease of parking at Creekside over the Village might be the deciding factor.
Street View Video
This video was taken in February after a snowfall, thereby making the Heights look extra special.
Photo Gallery
These photographs will hopefully help you get a sense of the style of architecture in the Heights. The backdrop of Whistler Mountain adds to the appeal of the Heights as a slope-side location.
Ski-in Ski-out Trail
The Heights is not a long development so all properties are within easy walking distance of the ski-in and ski-out trails.
Ski Trail Map
The Trail Map of the Heights was taken and adapted from the developer’s original package. The red dotted lines are the ski access trails connecting the Heights to and from Whistler Mountain. By looking at the plan and then watching the ski-in ski-out videos you should get a good sense of this lovely, low-density development.
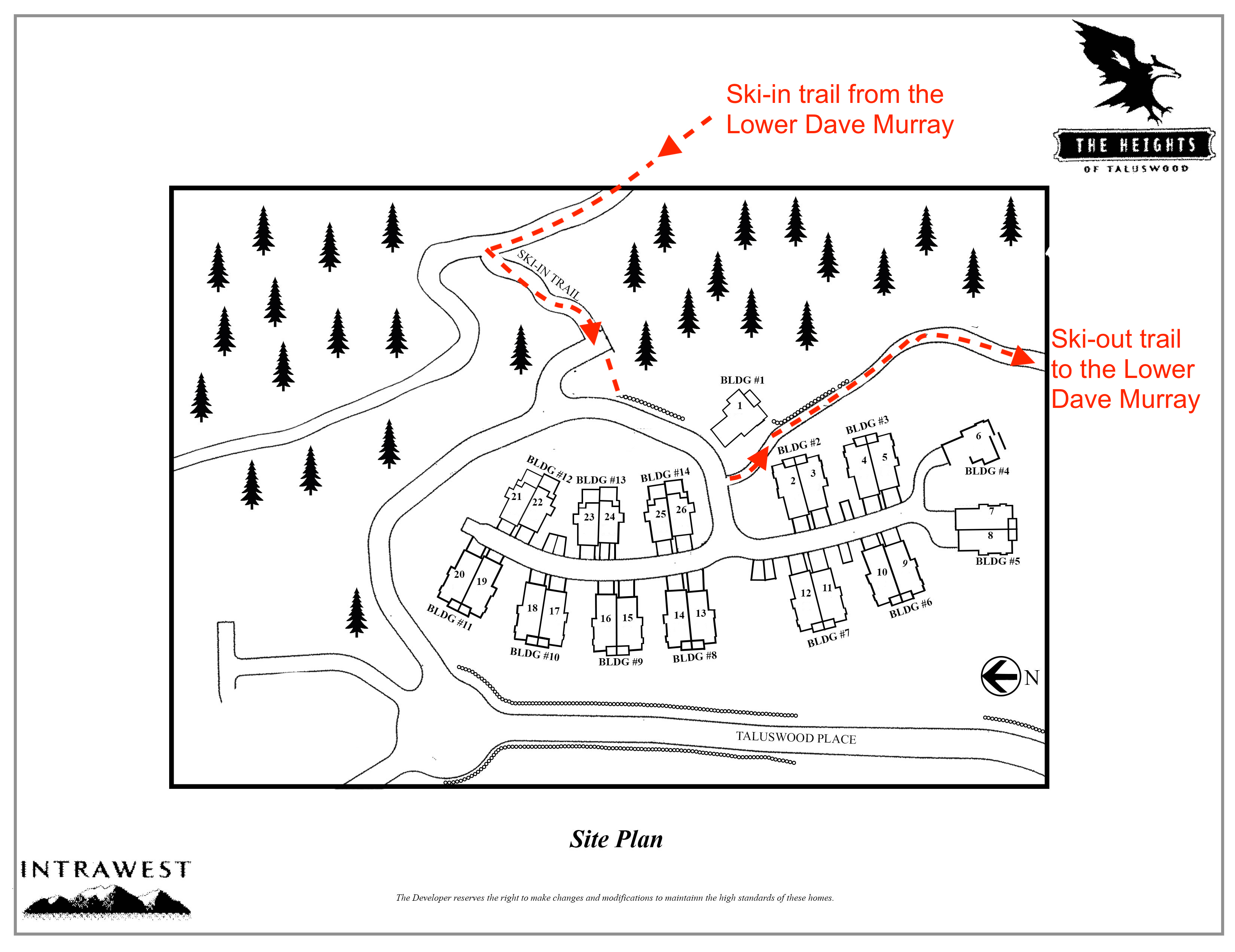
Google Map Ski Trail
The ski-in trail to the Heights is the same trail that services the Lookout, the Bluffs, and the other Taluswood developments lower down on Nordic Drive. The ski-out trail merges with the ski-out trail from the Lookout. The start of the Heights ski-out trail is steep, so it is a bit daunting. However, it is a short walk to access the ski-out trail from the Lookout.
Ski-in Ski-out Trail Video
Make yourself comfortable before you start this video, it is a long one because it is packed with details. The video invites you to move to the start of the ski-out trail portion, the reason being that the ski-in trail for the Heights is the same as the Lookout.
Sales
To sort the data, click on the blue heading of choice. For example, to sort by year sold, click on that heading for a chronological setting.
Heights Sales 2000 to Present
The sales of luxury half-duplex/townhomes in the Heights, 2324 Taluswood Place, Whistler. Data was imported from the Whistler Listing System. Days on Market (DOM) has been recorded since 2010.| Number | Bedrooms | bathrooms | Size sq. ft. | Sold Price | Year Sold | DOM | Listing Broker |
|---|---|---|---|---|---|---|---|
| 4 | 3 | 2.5 | 1848 | 3,000,000 | 2024 | 106 | Angell Hasman & Associates Realty Ltd. |
| 23 | 3 | 3 | 1665 | 2,995,500 | 2021 | 0 | Whistler Real Estate Company Limited |
| 25 | 3 | 3 | 1781 | 2,290,000 | 2020 | 30 | Whistler Real Estate Company Limited |
| 15 | 4 | 3.5 | 2250 | 2,830,000 | 2020 | 36 | Whistler Real Estate Company Limited |
| 2 | 3 | 2.5 | 1808 | 2,240,000 | 2018 | 44 | Whistler Real Estate Company Limited |
| 19 | 3 | 2.5 | 1808 | 2,300,000 | 2017 | 174 | Thornhill Real Estate Group |
| 26 | 3.5 | 3 | 1657 | 1,810,500 | 2017 | 105 | Whistler Real Estate Company Limited |
| 2 | 3 | 2.5 | 1808 | 1,608,000 | 2016 | 15 | Out of Town Realtor |
| 25 | 3 | 3 | 1657 | 1,435,000 | 2016 | 53 | Thornhill Real Estate Group |
| 5 | 3.5 | 3.5 | 2271 | 1,937,500 | 2016 | 263 | Whistler Real Estate Company Limited |
| 22 | 3 | 3 | 1647 | 1,325,000 | 2014 | 26 | Whistler Real Estate Company Limited |
| 4 | 4 | 3.5 | 1850 | 1,100,000 | 2013 | 1393 | RE/MAX Sea to Sky Real Estate |
| 13 | 3 | 3.5 | 2250 | 1,430,000 | 2013 | 46 | Whistler Real Estate Company Limited |
| 26 | 3 | 3 | 1657 | 1,118,000 | 2013 | 68 | Whistler Real Estate Company Limited |
| 23 | 3 | 3 | 1657 | 1,230,000 | 2013 | 21 | Whistler Real Estate Company Limited |
| 1 | 4 | 3.5 | 2600 | 1,850,000 | 2011 | 202 | Thornhill Real Estate Group |
| 21 | 3 | 3 | 1647 | 960,000 | 2011 | 121 | Whistler Real Estate Company Limited |
| 7 | 3.5 | 3 | 1840 | 1,400,000 | 2011 | 70 | Whistler Real Estate Company Limited |
| 10 | 4 | 3 | 1840 | 1,187,500 | 2010 | Sutton Group - West Coast Realty | |
| 6 | 4 | 3.5 | 2598 | 1,800,000 | 2010 | Thornhill Real Estate Group | |
| 20 | 4 | 3.5 | 2354 | 1,570,000 | 2010 | Whistler Real Estate Company Limited | |
| 1 | 4 | 3.5 | 2500 | 1,590,000 | 2009 | Sutton Group - West Coast Realty | |
| 22 | 3 | 3 | 1646 | 1,215,000 | 2009 | Whistler Real Estate Company Limited | |
| 26 | 3 | 2.5 | 1646 | 1,350,000 | 2009 | Whistler Real Estate Company Limited | |
| 9 | 5 | 4 | 2271 | 1,675,000 | 2008 | Sutton Group - West Coast Realty | |
| 19 | 3 | 2.5 | 1808 | 1,500,000 | 2008 | Whistler Real Estate Company Limited | |
| 18 | 3 | 2.5 | 1899 | 1,545,000 | 2007 | Sea to Sky Premier Properties | |
| 15 | 4 | 3.5 | 2354 | 1,550,000 | 2006 | RE/MAX Sea to Sky Real Estate | |
| 3 | 4 | 3.5 | 2354 | 1,500,000 | 2006 | Whistler Real Estate Company Limited | |
| 4 | 4 | 3.5 | 1840 | 1,520,000 | 2006 | Whistler Real Estate Company Limited | |
| 19 | 3 | 2.5 | 1808 | 1,460,000 | 2005 | Whistler Real Estate Company Limited | |
| 12 | 4 | 3.5 | 2354 | 1,750,000 | 2005 | Whistler Real Estate Company Limited | |
| 22 | 3 | 2.5 | 1646 | 1,350,000 | 2005 | Whistler Real Estate Company Limited | |
| 13 | 4 | 3.5 | 2250 | 1,925,000 | 2004 | RE/MAX Sea to Sky Real Estate | |
| 8 | 4 | 3.5 | 2391 | 2,100,000 | 2003 | RE/MAX Sea to Sky Real Estate | |
| 24 | 3 | 3 | 1657 | 1,325,000 | 2003 | RE/MAX Sea to Sky Real Estate | |
| 19 | 3 | 2.5 | 1808 | 1,695,000 | 2003 | Whistler Real Estate Company Limited | |
| 21 | 3 | 2.5 | 1647 | 1,299,000 | 2002 | Whistler Real Estate Company Limited | |
| 10 | 3 | 2.5 | 1840 | 1,450,000 | 2002 | Whistler Real Estate Company Limited | |
| 8 | 4 | 3.5 | 2391 | 1,650,000 | 2002 | Whistler Real Estate Company Limited | |
| 9 | 4 | 3.5 | 2271 | 1,610,000 | 2002 | Whistler Real Estate Company Limited | |
| 3 | 4 | 3.5 | 2354 | 982,965 | 2001 | RE/MAX Sea to Sky Real Estate | |
| 9 | 4 | 3.5 | 2271 | 1,700,000 | 2001 | Whistler Real Estate Company Limited | |
| 4 | 4 | 3.5 | 1840 | 1,005,000 | 2001 | Whistler Real Estate Company Limited | |
| 2 | 3 | 2.5 | 1899 | 920,000 | 2001 | Whistler Real Estate Company Limited | |
| 22 | 3 | 2.5 | 1646 | 990,000 | 2001 | Whistler Real Estate Company Limited | |
| 11 | 3 | 2.5 | 1786 | 1,162,000 | 2000 | Whistler Real Estate Company Limited | |
| 17 | 4 | 3.5 | 2228 | 1,370,000 | 2000 | Whistler Real Estate Company Limited | |
| 19 | 3 | 2.5 | 1808 | 1,075,000 | 2000 | Whistler Real Estate Company Limited | |
| 22 | 3 | 2.5 | 1646 | 899,000 | 2000 | Whistler Real Estate Company Limited | |
| 24 | 3 | 3 | 1657 | 930,000 | 2000 | Whistler Real Estate Company Limited | |
| 7 | 3 | 2.5 | 1936 | 995,000 | 2000 | Whistler Real Estate Company Limited | |
| 14 | 3 | 2.5 | 1899 | 940,000 | 2000 | Whistler Real Estate Company Limited | |
| 11 | 3 | 2.5 | 1786 | 965,000 | 2000 | Whistler Real Estate Company Limited | |
| 19 | 3 | 2.5 | 1808 | 875,000 | 2000 | Whistler Real Estate Company Limited | |
| 1 | 4 | 3.5 | 2598 | 1,550,000 | 2000 | Whistler Real Estate Company Limited | |
| 21 | 3 | 2.5 | 1647 | 725,000 | 2000 | Whistler Real Estate Company Limited | |
| 8 | 4 | 3.5 | 2391 | 1,275,000 | 2000 | Whistler Real Estate Company Limited | |
| 13 | 4 | 3.5 | 2250 | 1,125,000 | 2000 | Whistler Real Estate Company Limited | |
| 5 | 4 | 3 | 2400 | 1,175,000 | 2000 | Whistler Real Estate Company Limited | |
| 3 | 4 | 3.5 | 2354 | 1,000,000 | 2000 | Whistler Real Estate Company Limited | |
| 4 | 4 | 3.5 | 1840 | 875,000 | 2000 | Whistler Real Estate Company Limited | |
| 16 | 3 | 2.5 | 1899 | 940,000 | 2000 | Whistler Real Estate Company Limited | |
| 23 | 3 | 3 | 1657 | 750,000 | 2000 | Whistler Real Estate Company Limited | |
| 18 | 3 | 2.5 | 1899 | 890,000 | 2000 | Whistler Real Estate Company Limited | |
| 20 | 4 | 3.5 | 2354 | 1,050,000 | 2000 | Whistler Real Estate Company Limited | |
| 15 | 4 | 3.5 | 2354 | 1,125,000 | 2000 | Whistler Real Estate Company Limited | |
| 22 | 3 | 2.5 | 1646 | 750,000 | 2000 | Whistler Real Estate Company Limited | |
| 12 | 4 | 3.5 | 2354 | 1,125,000 | 2000 | Whistler Real Estate Company Limited | |
| 2 | 3 | 2.5 | 1899 | 850,000 | 2000 | Whistler Real Estate Company Limited | |
| 10 | 3 | 2.5 | 1840 | 965,000 | 2000 | Whistler Real Estate Company Limited | |
| 25 | 3 | 2.5 | 1657 | 775,000 | 2000 | Whistler Real Estate Company Limited | |
| 26 | 3 | 3 | 1657 | 800,000 | 2000 | Whistler Real Estate Company Limited | |
| 9 | 4 | 3.5 | 2271 | 1,275,000 | 2000 | Whistler Real Estate Company Limited | |
| 6 | 4 | 3.5 | 2508 | 1,800,000 | 2000 | Whistler Real Estate Company Limited | |
| 24 | 3 | 3 | 1657 | 775,000 | 2000 | Whistler Real Estate Company Limited | |
| 17 | 4 | 3.5 | 2228 | 1,125,000 | 2000 | Whistler Real Estate Company Limited |
Comparable Sales
The sales for comparable developments to the Heights are recorded for your convenience on the Luxury Townhouse/Duplex Sales page. In other words, a buyer would consider any of the competitive set when considering the Heights.
Revenue
The Heights is predominantly a winter rental. There is less reason to rent in the Heights in summer. However, with the larger layout, some families may prefer the location. In addition, the market for mountain biking is ideal for the Heights as riders can bike in and bike out. Another benefit would be the double-car garage which would provide secure storage for expensive bikes.
The good news for the Heights is that you can use any rental management company you wish. Another option for you would be to self-manage your townhouse, should you have the motivation.
Strata
The Heights was built in 2000 and there are 24 half-duplex/townhouse units, called strata lots. There are two detached chalets.
- 3 bedroom half-duplex
- 4 bedroom half-duplex
- 3 bedroom and den detached house
Site Plan
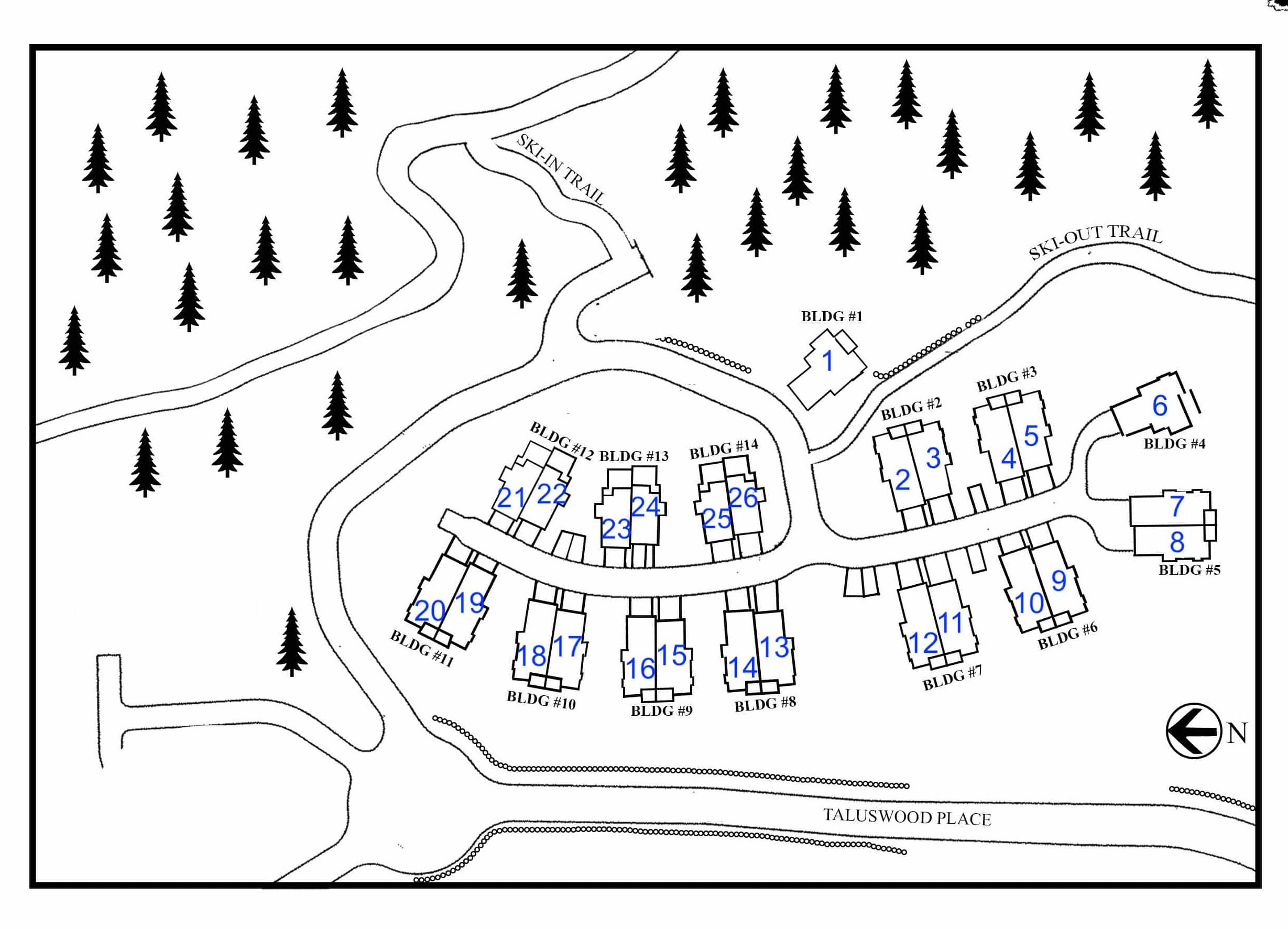
Site Plan/Floor Plan Type
The site plan also shows the unit type which corresponds to the floor plans below.
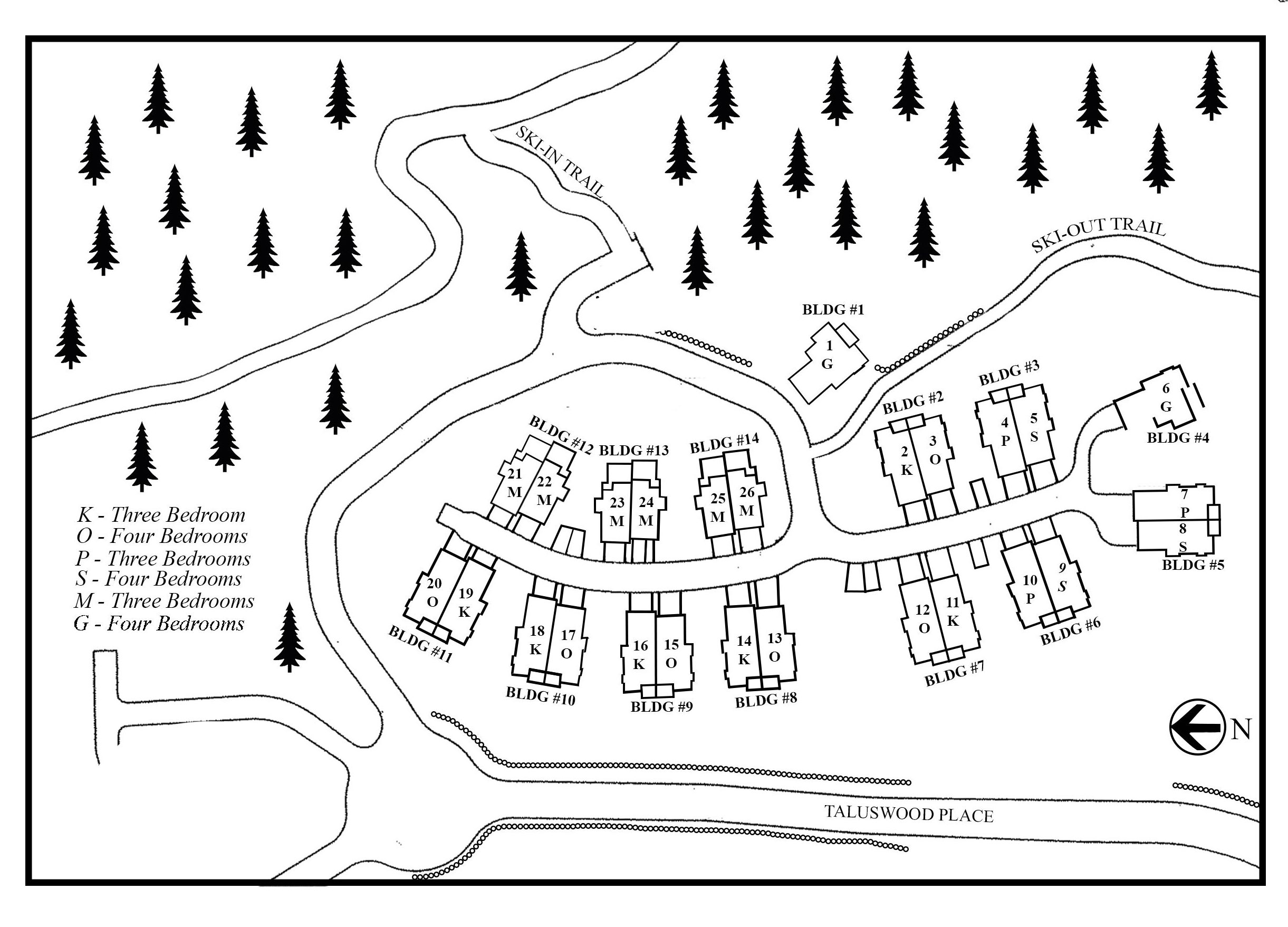
Floor Plans
The site plan and corresponding floor plans were taken from the developer’s package. If you need a version to print off, please click Heights site and floor plans.
Strata Plan
The Heights was built in one phase, view the Registered Strata Plan LMS4379 for more details on the strata.
Amenities
- double car garage
- private hot tub in each strata lot
Pets
One dog or one cat is allowed at the Heights. If having pets is important to you, check the current bylaws as these rules can change.
Fees
This is typical of what the strata fees cover in the strata fees include:
- annual chimney cleaning
- fire system maintenance
- garbage/recycling removal
- common area hydro
- insurance and appraisal
- landscape maintenance and irrigation
- strata road maintenance
- snow removal – manual and mechanical
- window cleaning
- trail grooming-contribution
Parking
Each half-duplex/townhouse has a double-car garage. Parking on the road is restricted as the roadway is one long fire lane, and cars will be towed. Therefore, a strategy will be needed when guests are invited. In summary, parking is brutal in all developments in Whistler but especially those with no underground parking.
Storage
All storage is within the strata lot. The double-car garage will be expected to house all your equipment and toys.
Zoning
The Heights have RTA9 zoning. This is a residential/tourist zoning that allows you to rent your property out nightly.
Questions
FAQ
Yes. The ski-in trail is separate from the ski-out trail. 
The entrance is about 50 ft above and to the north of the green Olympic Rings on Whistler Mountain.
It stops at the entrance to the Lookout. From there you have to walk to the Heights…less than a minute’s walk.
The trail from the Heights to the slopes is at the entrance to the Heights. You can always walk to the Lookout ski-out trail if you want an easier trail.
It ends at the entrance to the Fairmont’s At Nature’s Door. From there is across the street to the slopes and off you go to the Creekside Gondola.
Yes. The Heights has residential and tourist accommodation zoning.
Yes. The current bylaw states owners are permitted one dog or one cat. Always check the current bylaws as these bylaws can change.
Representation
Explaining Representation to a Buyer or Seller at the first introduction is a mandatory requirement. Since there is no dual agency in BC, the Disclosure of Representation in Trading Services Form (DORTS) is essential for the Buyer or Seller to understand their designated agent’s obligation to them. DORTS binds the agent to the client but does not bind the client to the agent.
Next Steps
If you think I would be a good fit to work with you and your family, and you are not already working with a Whistler realtor, please contact me. My name is Marion Anderson, and I help people buy real estate in Whistler.
Marion
Marion Anderson Real Estate Agent
Sutton Group – West Coast Realty, Whistler, B.C.
marion@marionanderson.com (604) 938-3885


