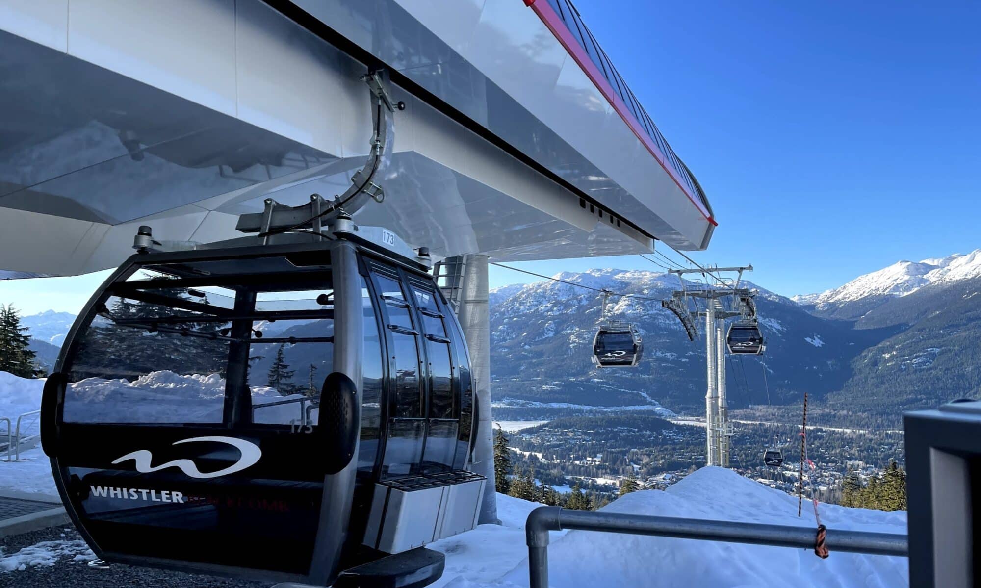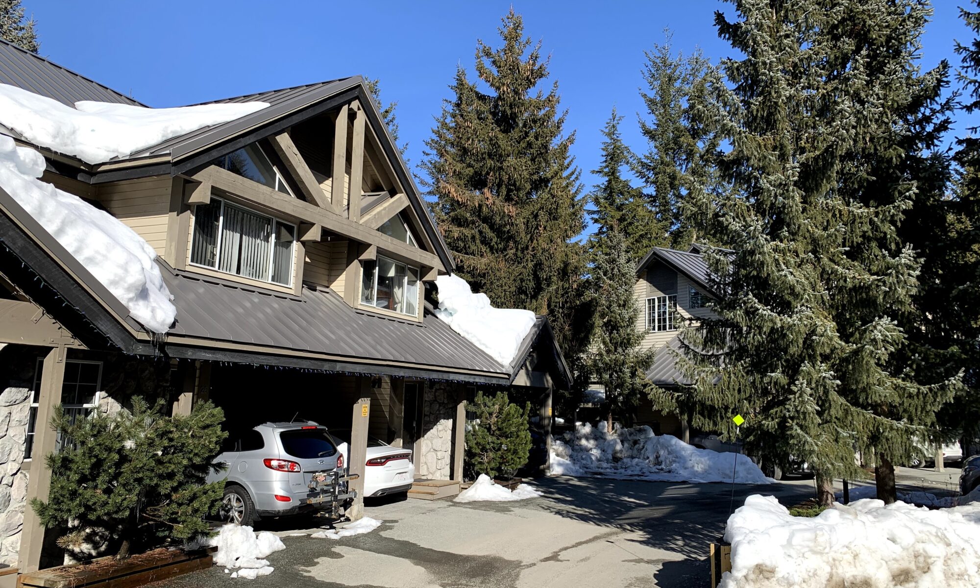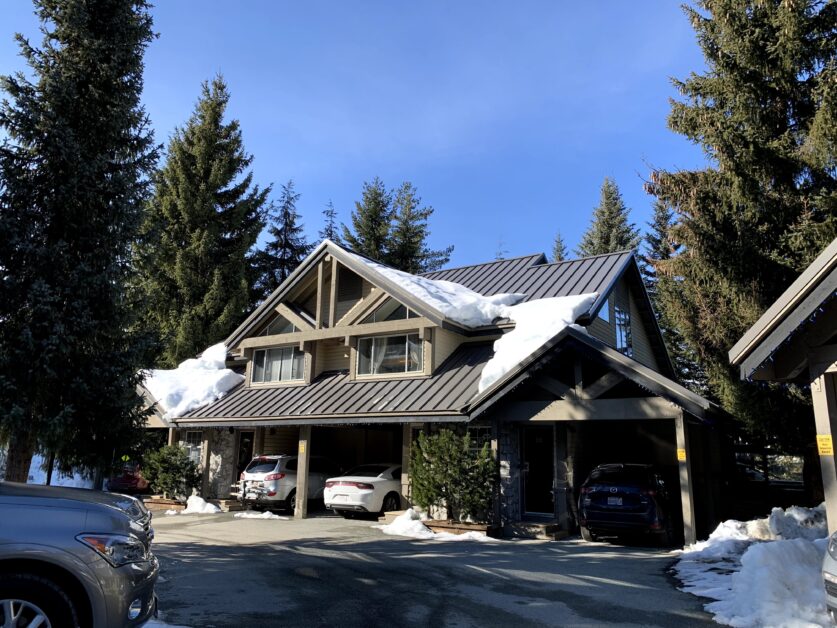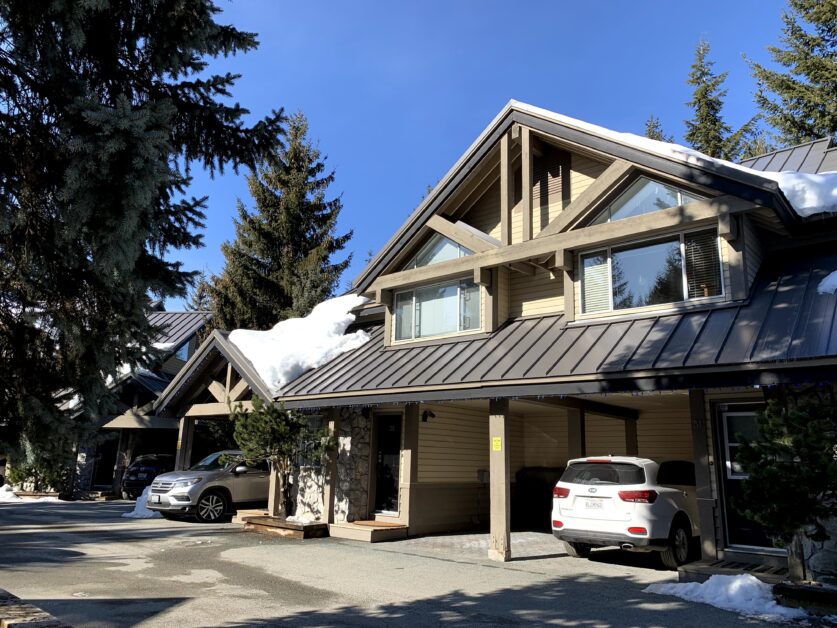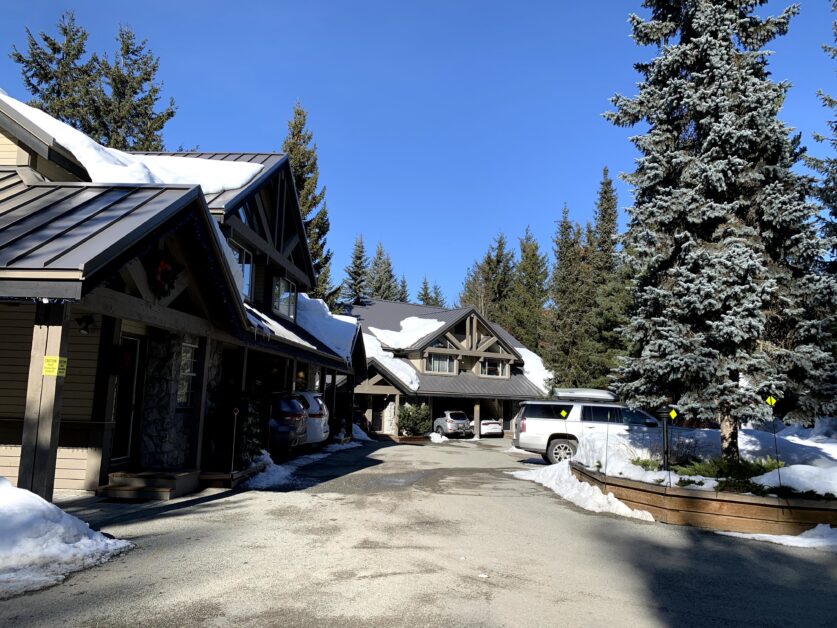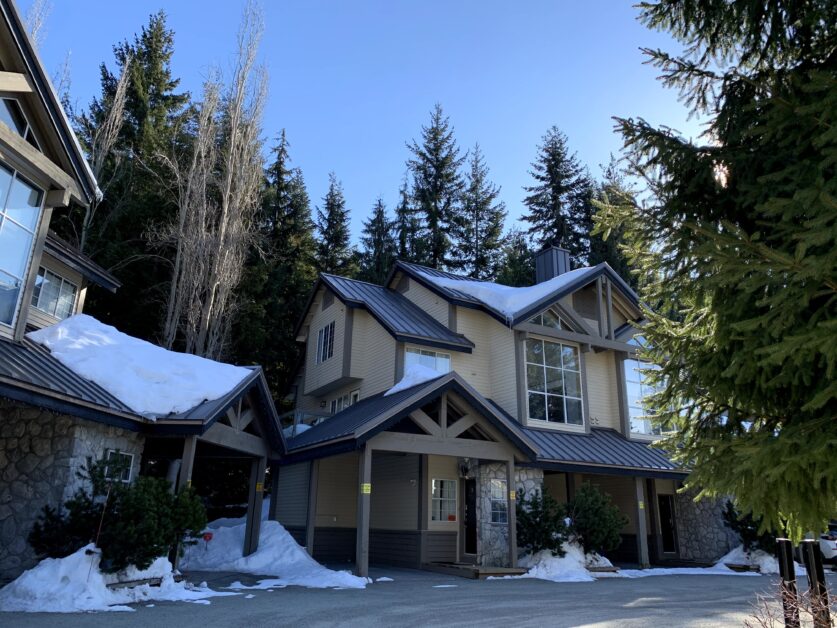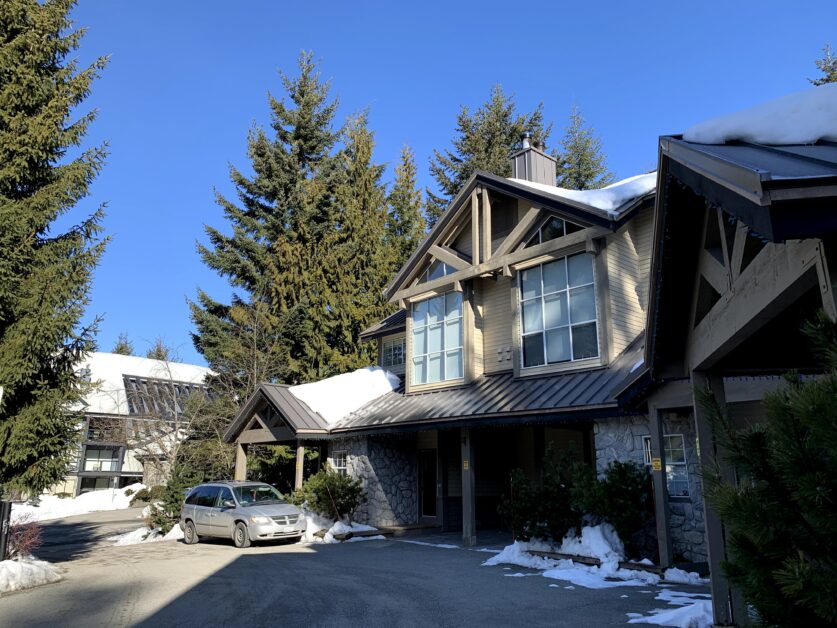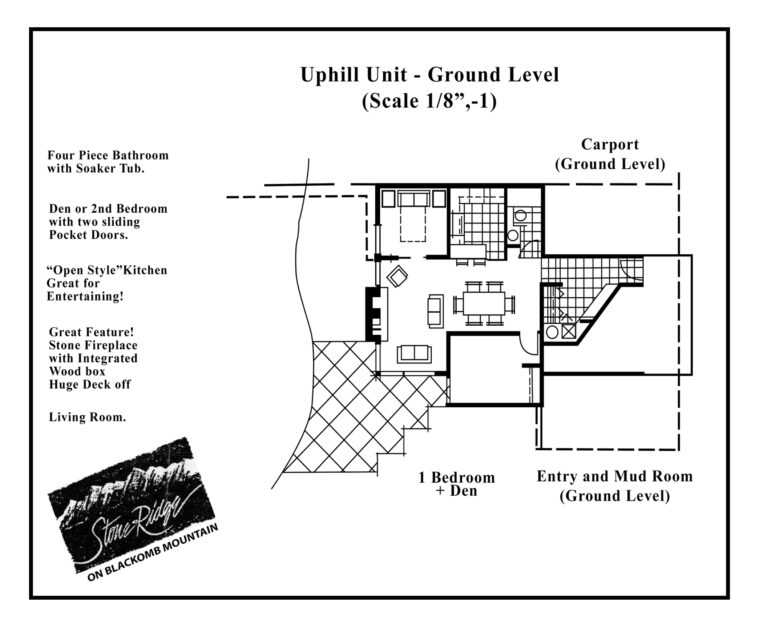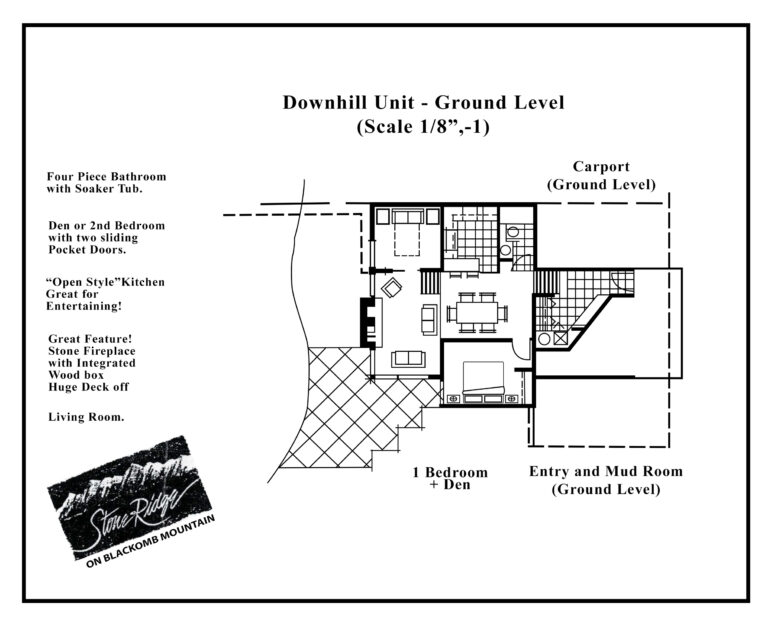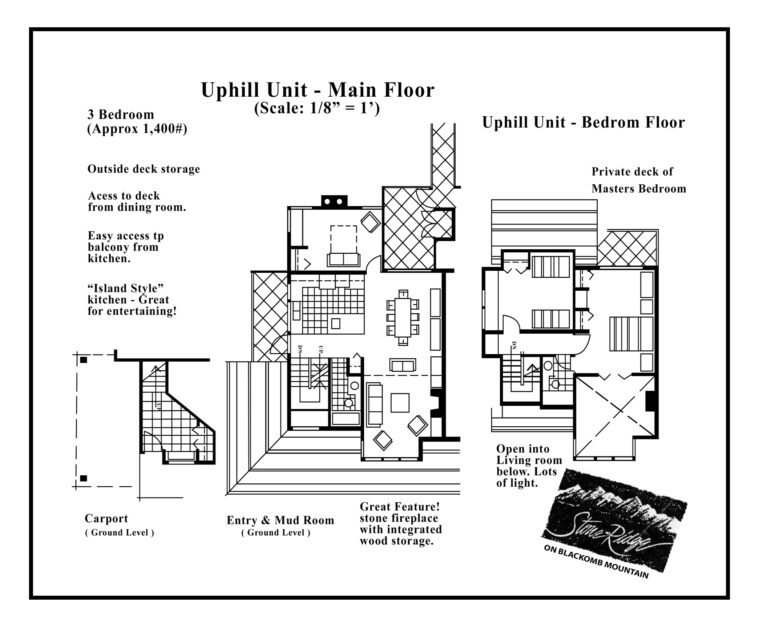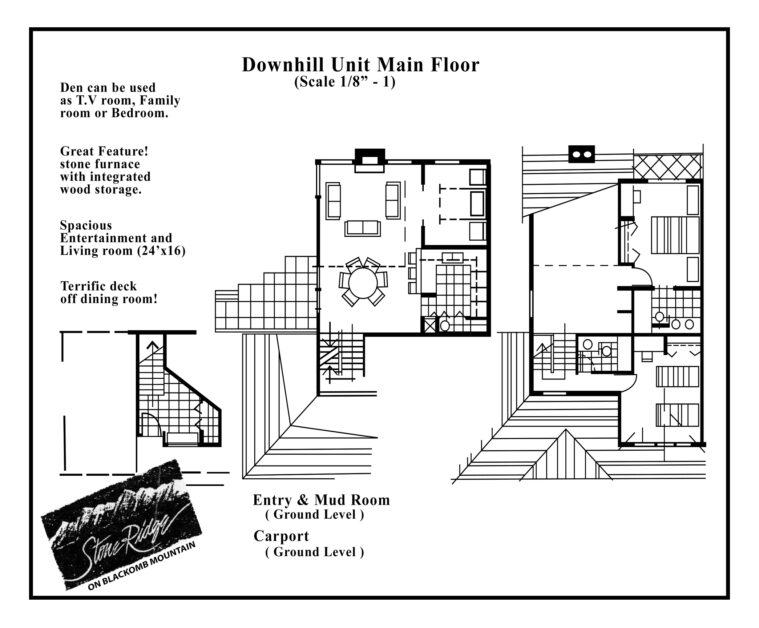Stone Ridge, 4822 Spearhead Drive, Whistler, BC
Stone Ridge, 4822 Spearhead Drive, Whistler, BC, is possibly one of the best laid-out developments in the Benchlands. It feels low-density and the curb appeal is high. When you consider Stone Ridge, be cognizant of your neighbors, and research if your immediate neighbor is renting on a nightly basis. Each townhouse has the plumbing and wiring for a private hot tub, which is a big draw for short-term rentals.
Stone Ridge is set back from the slopes so that you cannot see it from Lower Merlin’s run or the Blackcomb Gondola.
Table of contents
Active Listings
Stone Ridge listings come on the market each year. It is important to know which location within Stone Ridge you might be interested in so that you can respond accordingly.
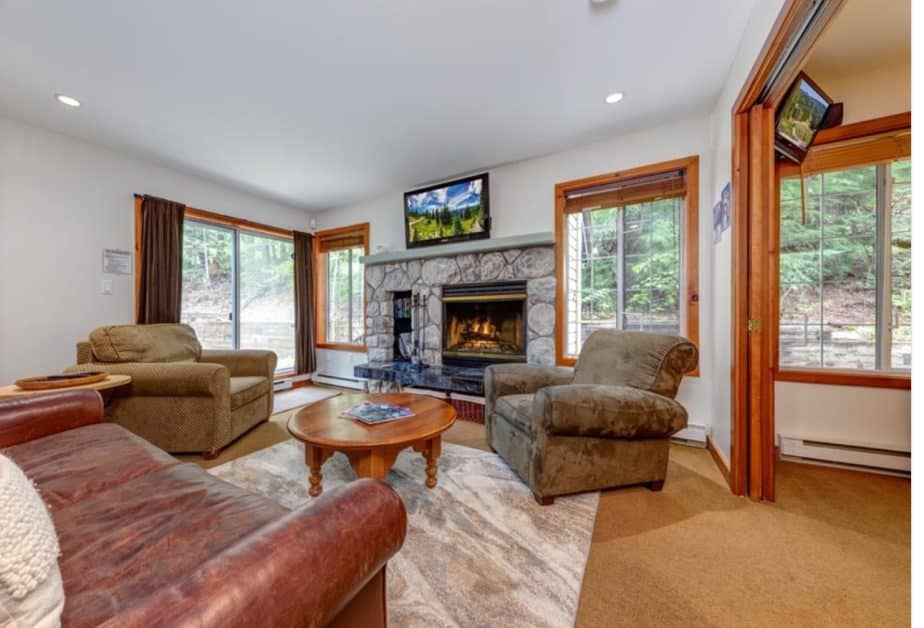
6 Stone Ridge
- 1 bedroom and den
- 1 bathroom
- 774 sq. ft.
- Built 1988
- $1,529,000 CAD
- MLS R3006268
- Listed by Angell Hasman and Associates
***
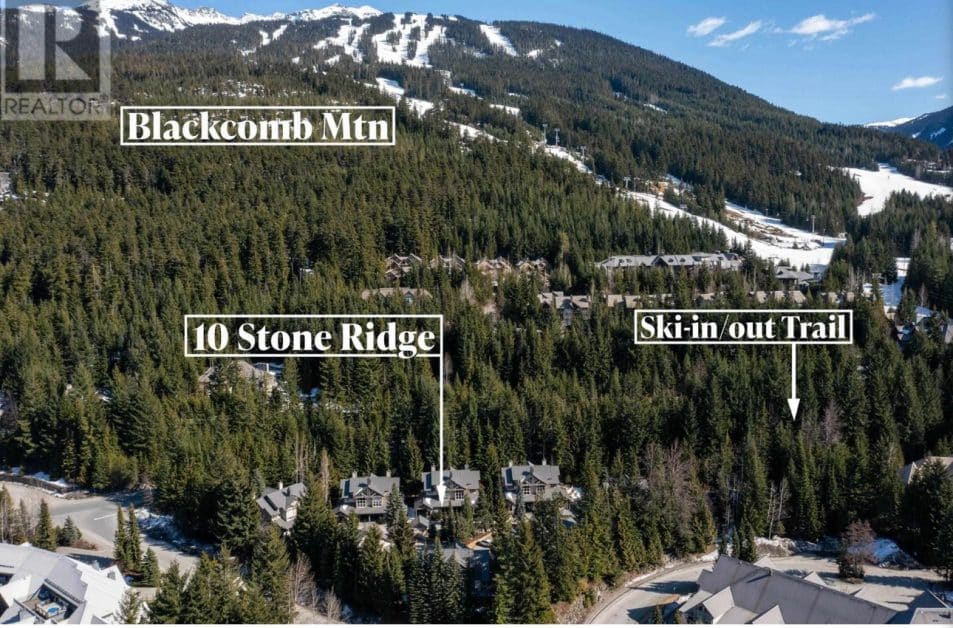
10 Stone Ridge
- 1 bedroom and den
- 2 bathrooms
- 757 sq. ft.
- Built 1988
- $1,480,000 CAD NEW PRICE
- MLS R2990759
- Listed by RE/MAX Masters Realty and Whistler Property Services
View the Active Ski-in/Ski-out Listings posted by all Whistler brokerages. You will also see everything else posted for Whistler ski-in/ski-out real estate on that page. If there is no link, best to check out the property on WhistlerListings.com
Market Update
When starting your initial search for Whistler real estate, it is important to understand the current market conditions. I understand that you may not be ready to contact me. In the meantime, I encourage you to study the sales and listing statistics on the Market Update page on this site. The statistics are compiled by the Greater Vancouver Realtors (GVR) In addition, the monthly Whistler Real Estate Market Update video is a great way to stay informed.
Location
Stone Ridge is located in the neighborhood called the Benchlands. The development is on the corner of Painted Cliff Road and Spearhead Drive. Spearhead Drive is a quiet road despite the fact that it is heavily populated with accommodations. The townhouse development is in a quiet enclave, so it’s easy to miss.
It is very easy to walk from Stone Ridge to the Base of Blackcomb: just walk down Spearhead Drive and along the trail just above the Fairmont Chateau Whistler. The walk should take about 5 minutes.
Location on Blackcomb Mountain Video
Since Stone Ridge is set back from the slopes, this video can only show you the ski-in/ski-out access. However, it should give you a sense of the location of the development in relation to neighboring Woodrun.
Drive from Whistler Village Video
It is a short drive from Whistler Village along Blackcomb Way to Spearhead Drive, as you will see from the video below.
Google Map
Stoneridge townhomes are close to the slopes and close to the Village. It is a convenient location for both owners and renters.
Civic Address Map
This map is courtesy of the Resort Municipality of Whistler (RMOW). It explains the Benchlands area which is defined by the pink border.
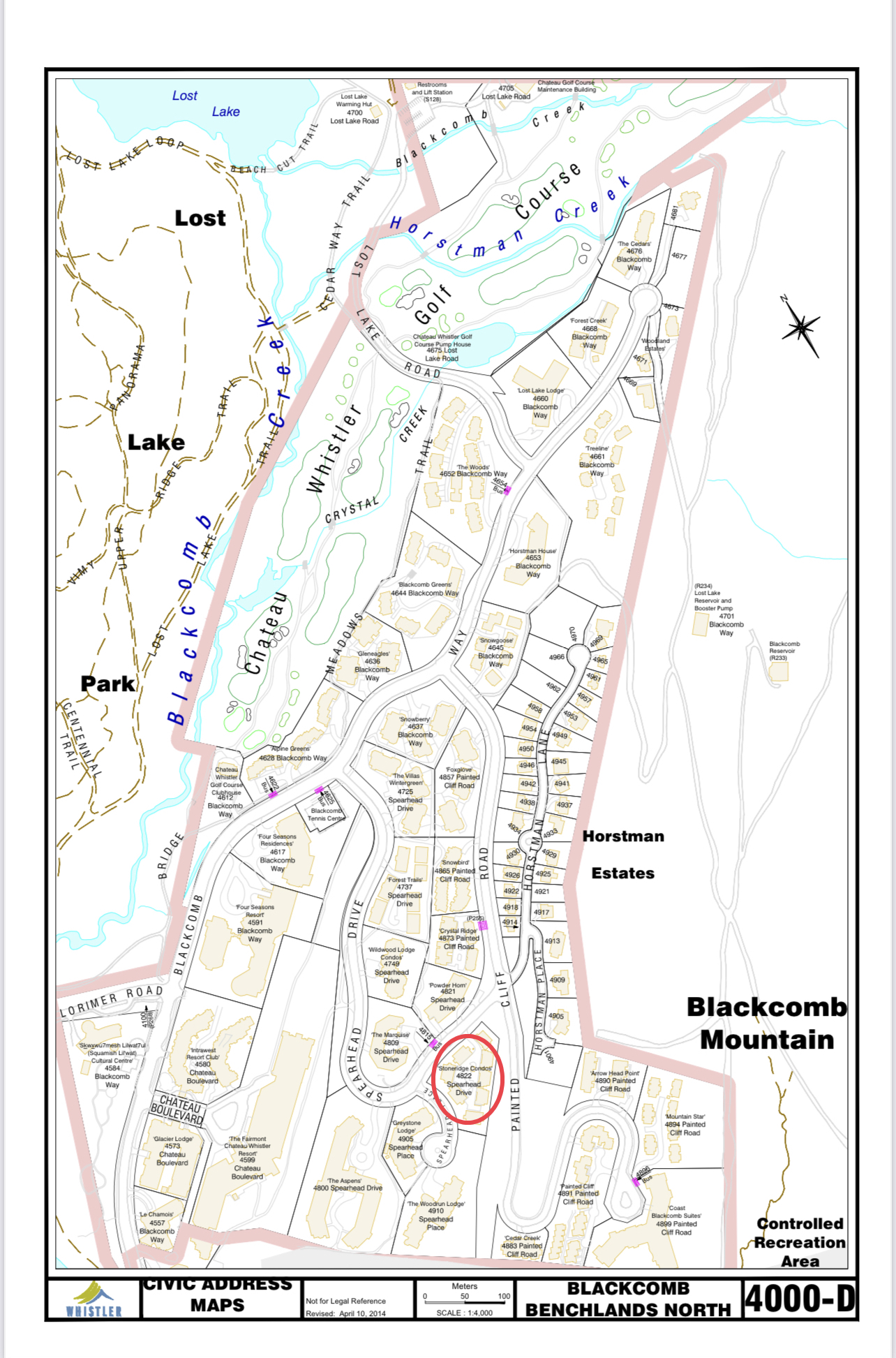
Bus Service
Within steps of Stone Ridge is the bus stop for the free village bus service which has a route through the Benchlands.
For transport, there is a free, village bus service that has a route through the Benchlands. The bus travels along Blackcomb Way, up to the top of Painted Cliff Road, and then back to the village via Spearhead Drive. This free bus service runs about 8 times an hour in winter and just slightly less the rest of the year.
Walk to Whistler Village Video
For those who enjoy a walk, this video may be of interest. It is possible to walk from Stone Ridge to Whistler Village, and I expect it would take around 15 minutes in total. Have a look at the lovely scenic route which starts at the Base of Blackcomb across from the Blackcomb Day Lodge.
Photo Gallery
Stone Ridge seems to capture any sunshine around 1 pm each day. The sun at that time is low in the sky and in the south. It all depends on the location within the development and whether or not the townhome receives a lot of light. The living room may be on the other side of the building where the sun hits. Some Stone Ridge townhomes can be in the shade most of the day.
Ski-in/Ski-out Trails
The ski-in trail stops at the south end of the Stone Ridge development behind townhome #17. Stone Ridge is on flat ground, so that should be easy for all levels of skiers and boarders to access the ski-in ski-out trail. To get to the slopes it is a walk along the slightly inclined ski-in trail to get to Lower Merlin’s run. You have to carry your skis and poles or board because although the trail is gradual it is not possible to schuss out to the slopes.
Ski Trail Map
The ski-in ski-out trail map shows where you would walk each day to start your day on the slopes.
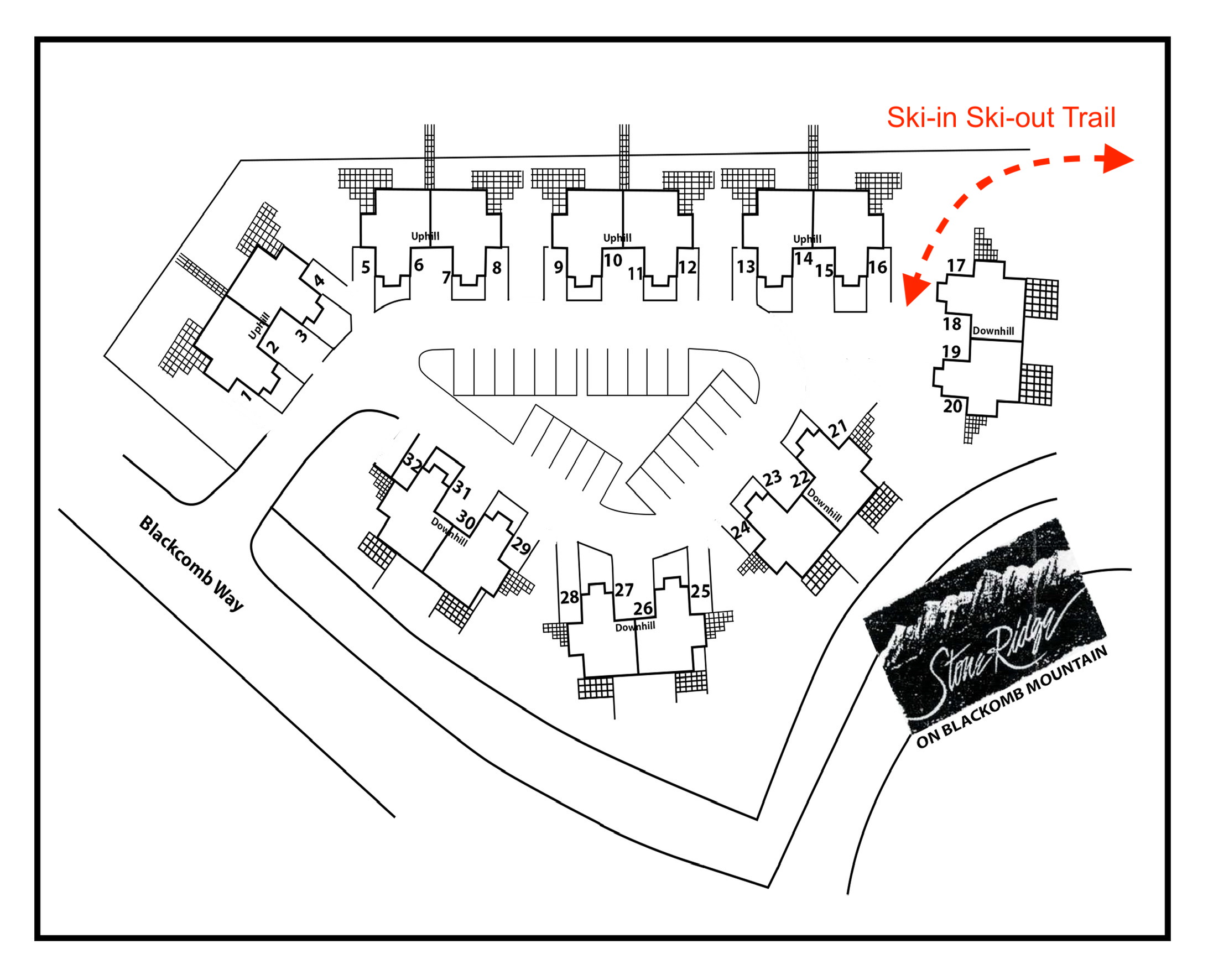
Google Map Ski Trail
The ski-in and the ski-out trail is the same trail and it is an easy, flat trail.
Ski-in Ski-out Video
The ski-in ski-out video covers: 1) the ski-in off Lower Merlin’s run into Stone Ridge, 2) a walk around Stone Ridge in ski boots carrying my equipment, 3) a walk along the ski-out trail to the slopes, and 4) a schuss down to the Base of Blackcomb. Little commentary so that you can fast forward.
Sales
To sort the data, click on the blue heading of choice. For example, to sort all the 3 bedrooms click on the “bedrooms” heading a couple of times until the data is sorted for you.
Stone Ridge Sales 1998 to Present
The sales of townhomes in Stone Ridge, 4822 Spearhead Drive, Whistler. Data was imported from the Whistler Listing System. Days on Market (DOM) has been recorded since 2010.| Number | Bedrooms | Bathrooms | Size sq. ft. | Sold Price | Year Sold | DOM | Listing Broker |
|---|---|---|---|---|---|---|---|
| 16 | 3 | 2 | 1420 | 3,325,000 | 2022 | 6 | Whistler Real Estate Company Limited |
| 15 | 2 | 2 | 773 | 1,725,000 | 2021 | 13 | RE/MAX Sea to Sky Real Estate |
| 8 | 3 | 2 | 1404 | 2,401,000 | 2021 | 9 | Whistler Real Estate Company Limited |
| 31 | 2 | 2 | 799 | 1,040,000 | 2020 | 83 | RE/MAX Sea to Sky Real Estate |
| 3 | 2 | 1 | 739 | 1,095,000 | 2020 | 3 | Stilhavn Real Estate Services |
| 12 | 3 | 2 | 1400 | 1,859,000 | 2018 | 9 | Whistler Real Estate Company Limited |
| 16 | 3 | 2 | 1420 | 1,800,000 | 2018 | 9 | Whistler Real Estate Company Limited |
| 19 | 2 | 1 | 804 | 1,160,000 | 2018 | 18 | Whistler Real Estate Company Limited |
| 8 | 3 | 2 | 1440 | 1,640,000 | 2017 | 103 | Whistler Real Estate Company Limited |
| 3 | 2 | 1 | 748 | 800,000 | 2016 | 50 | Thornhill Real Estate Group |
| 11 | 2 | 2 | 775 | 780,000 | 2016 | 11 | Whistler Real Estate Company Limited |
| 29 | 3.5 | 2 | 1450 | 960,000 | 2015 | 40 | Whistler Real Estate Company Limited |
| 27 | 2 | 2 | 794 | 575,000 | 2014 | 109 | RE/MAX Sea to Sky Real Estate |
| 1 | 3 | 2 | 1440 | 925,000 | 2014 | 59 | RE/MAX Sea to Sky Real Estate |
| 8 | 3 | 2 | 1440 | 870,000 | 2014 | 79 | Whistler Real Estate Company Limited |
| 12 | 3 | 2 | 1400 | 935,000 | 2013 | 13 | Private Sale |
| 30 | 2 | 1 | 774 | 500,000 | 2013 | 64 | RE/MAX Sea to Sky Real Estate |
| 19 | 2 | 1 | 804 | 509,000 | 2013 | 41 | RE/MAX Sea to Sky Real Estate |
| 31 | 2 | 2 | 775 | 500,000 | 2013 | 36 | RE/MAX Sea to Sky Real Estate |
| 3 | 2 | 1 | 748 | 512,000 | 2013 | 26 | Sutton Group - West Coast Realty |
| 28 | 3.5 | 2 | 1447 | 820,000 | 2012 | 134 | RE/MAX Sea to Sky Real Estate |
| 9 | 3 | 2 | 1470 | 875,000 | 2012 | 177 | RE/MAX Sea to Sky Real Estate |
| 15 | 2 | 1 | 775 | 530,000 | 2012 | 51 | Sutton Group - West Coast Realty |
| 15 | 2 | 1 | 775 | 465,000 | 2011 | 111 | Sutton Group - West Coast Realty |
| 22 | 2 | 1 | 798 | 480,000 | 2011 | 468 | Thornhill Real Estate Group |
| 23 | 2 | 1 | 774 | 500,000 | 2010 | RE/MAX Sea to Sky Real Estate | |
| 27 | 2 | 2 | 795 | 597,000 | 2009 | Thornhill Real Estate Group | |
| 22 | 2 | 1 | 798 | 642,500 | 2007 | Sutton Group - West Coast Realty | |
| 11 | 2 | 2 | 774 | 625,000 | 2007 | Sutton Group - West Coast Realty | |
| 16 | 3 | 2 | 1477 | 1,320,000 | 2006 | Whistler Real Estate Company Limited | |
| 19 | 1.5 | 1 | 804 | 615,500 | 2005 | RE/MAX Sea to Sky Real Estate | |
| 15 | 1.5 | 1 | 775 | 630,000 | 2004 | RE/MAX Sea to Sky Real Estate | |
| 27 | 2 | 2 | 795 | 647,000 | 2002 | RE/MAX Sea to Sky Real Estate | |
| 8 | 3 | 2 | 1440 | 1,080,000 | 2002 | Sussex Realty Ltd. | |
| 11 | 1.5 | 1 | 775 | 395,000 | 2001 | RE/MAX Sea to Sky Real Estate | |
| 27 | 2 | 2 | 795 | 430,000 | 2001 | Whistler Real Estate Company Limited | |
| 13 | 0 | 0 | 570,000 | 1999 | RE/MAX Sea to Sky Real Estate | ||
| 10 | 1.5 | 2 | 773 | 285,000 | 1999 | Whistler Real Estate Company Limited | |
| 9 | 3 | 2 | 1470 | 519,000 | 1999 | Whistler Real Estate Company Limited | |
| 28 | 3 | 2 | 1446 | 605,888 | 1999 | Whistler Real Estate Company Limited | |
| 22 | 1.5 | 1 | 798 | 285,000 | 1999 | Whistler Real Estate Company Limited | |
| 16 | 3 | 2 | 1500 | 505,000 | 1998 | Sussex Realty Ltd. |
Comparable Sales
To view comparable sales view the Sales of Ski-in/Ski-out Townhomes (Sales: Townhomes) page on this site. Comparable properties are deemed to be those condos that buyers would consider when deciding to purchase. Otherwise known as a competitive set.
Revenue
Stone Ridge is lower down the mountain than Arrowhead Point, Mountain Star, and Painted Cliff. Therefore, it would be expected that Stone Ridge might be at the top of that rental list. In addition, it is closer to Whistler Village so it is perceived as being a better location for access to all the Village offers. With Stone Ridge, you can retain any rental management company you wish, or you can self-manage your townhome to maximize the revenue.
Strata
Built in 1988, there are eight, similar buildings each with 4 strata lots so there are 32 strata lots in total. Typically one half of each building is a mirror image of the other half of the same building. Stone Ridge offers the following floor plans:
- 1 bedroom and den (note this may be listed for sale as 2 bedrooms)
- 3 bedroom
Site Plan
The site plan shows eight similar buildings. Half of one building has a one-bedroom and den on the ground floor, and the entrance to the townhome occupies the middle and upper floors. Both the downstairs townhome and the upstairs townhome have a carport next to their front door. The other side of the building is a mirror image of what was described above. The site plan shows the visitor parking in the center of the development.
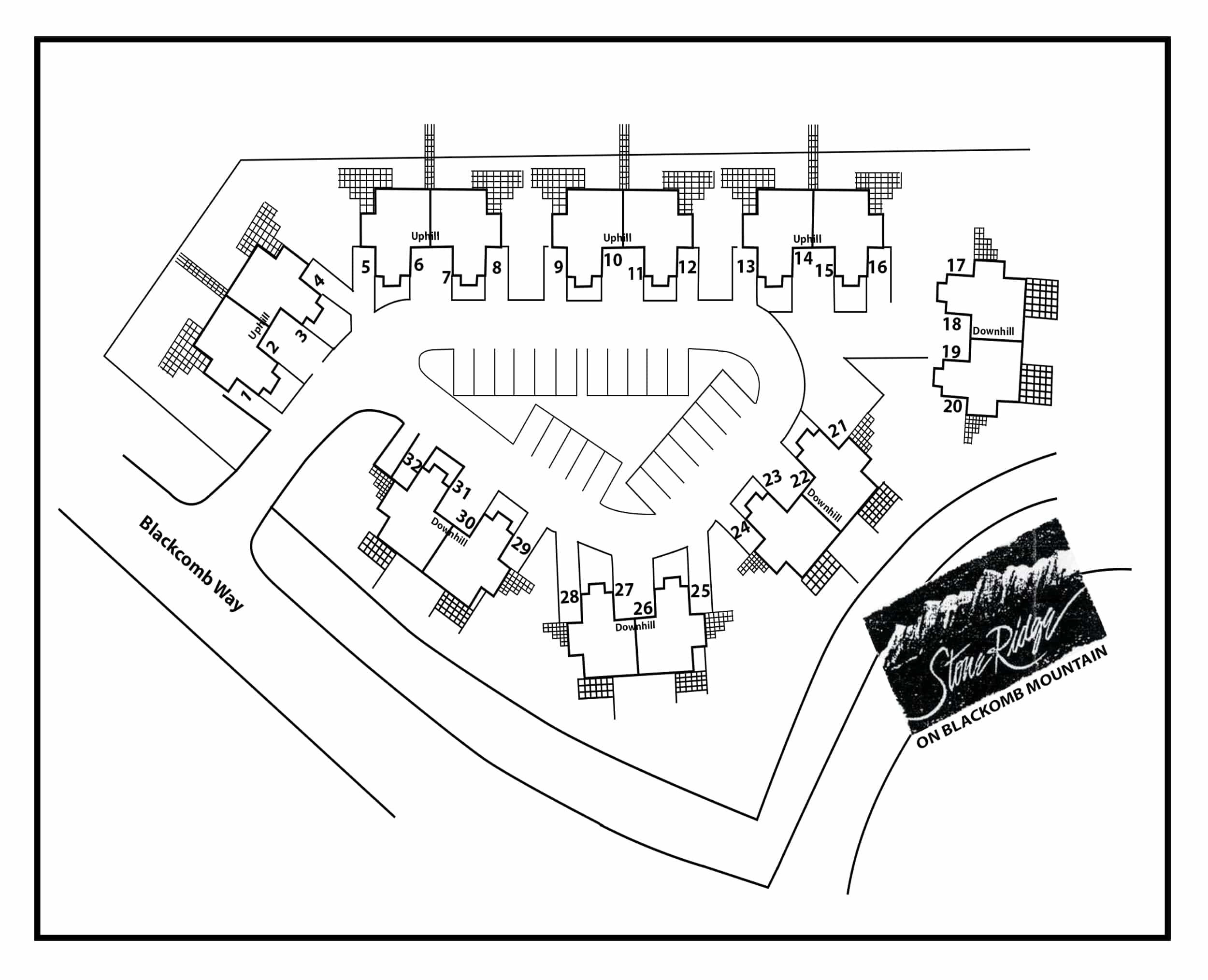
Site Plan/Floor Plan Type
This plan shows the type of floor plan. However, these floor plans are not as simple as the A and B indicated below. There are variations based on the topography of the land (uphill and downhill). Typically when a townhome is listed, the listing agent provides a floor plan.

Floor Plans
Print off Stone Ridge site and floor plans for a closer look. These plans were taken from the developer’s original package.
Strata Plan
An owner, tenant, or occupant is allowed: two dogs, two cats, or one dog and one cat. This bylaw can change, so if having a dog or pet is important to you, always check the current Bylaws and Rules.
Click on the following link for Stone Ridge’s Registered Strata Plan VR 2306 Reading the strata plans can take some practice to read only what is on it. It is important to review the strata plan to understand what you own and what is common or limited common property.
Amenities
- private hot tub permitted
- private BBQ permitted
- single carport for each townhome
- visitor parking
Pets
Fees
The strata fee on these townhouses is very low in comparison to other townhouses in the Benchlands. Simply because there are no communal amenities that cost maintenance, e.g. no underground parking, no swimming pool, no elevator, and no communal hot tub. Fees include:
- snow removal
- landscaping and ground maintenance
- recycle and garbage removal.
- chimney cleaning
- window cleaning (outside only)
- insurance of the building.
- communal maintenance
Parking
Each townhouse has a single carport. Firewood is stored in the carport, but nothing else is permitted by the strata. There are several visitor parking spots, and there is parking available, at permitted times, on Spearhead Drive.
Storage
There is no additional storage in Stone Ridge except what comes with your townhome. With the lower townhomes, there should be some crawl space, enough to store the Christmas decorations. When it comes to storing bikes they will need to be kept in the lobby area. Storage for bikes in any Benchlands townhome without a garage is a challenge for some buyers.
Zoning
Stone Ridge is zoned for nightly rental accommodations. You can also rent it on a monthly basis with tenants. Or, you can keep it as a residential property.
Questions
FAQ
Yes. The ski-in trail is the same as the ski-out trail. Going from Stone Ridge to the slopes involves carrying your equipment, but the incline is negligible and it is a very short walk.
Yes. There are no obligations to use any rental management company. You can retain any rental management company, or do all the work yourself.
Yes. You can walk down the ski slope at the end of the day. You can also take Spearhead Drive to the path above the Fairmont and follow that to Upper Village
Next Steps
Buying real estate in Whistler, whether ski-in/ski-out or not, is a smooth process when working with an experienced Whistler real estate agent who follows the rules. Everything in real estate, except the negotiation, is a process including writing the contract. However, if you don’t follow the process then you may hear from the other parties after the completion date, and nobody wants to experience that. Choose experienced realtor, and skilled negotiator, Marion Anderson to work with you directly from start to finish. No assistants are involved.
Representation
Explaining Representation to a Buyer or Seller at the first introduction is a mandatory requirement. Since there is no dual agency in BC the Disclosure of Representation in Trading Services Form (DORTS) is essential for the Buyer or Seller to understand what their designated agent’s obligation is to them. DORTS binds the agent to the client but does not bind the client to the agent. In addition, Home Buyer Recission Period (HBRP) would be discussed at that time.
If you think I would be a good fit to work with you and your family, and you are not already working with a Whistler realtor, please contact me. My name is Marion Anderson, and I help people buy real estate in Whistler.
Marion
Marion Anderson Personal Real Estate Corporation
Sutton Group-West Coast Realty, Whistler
marion@marionanderson.com (604) 938-3885
