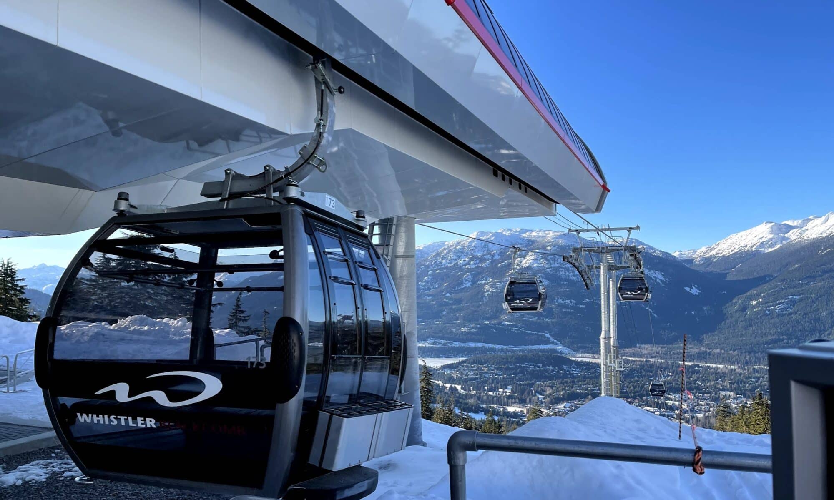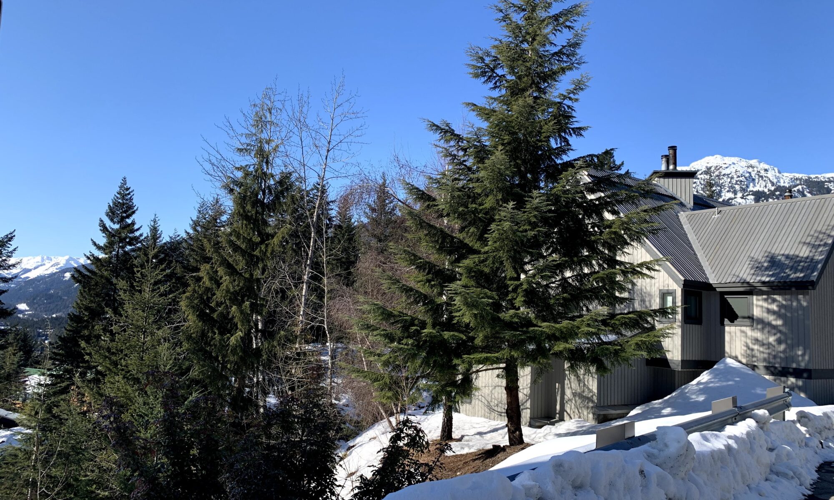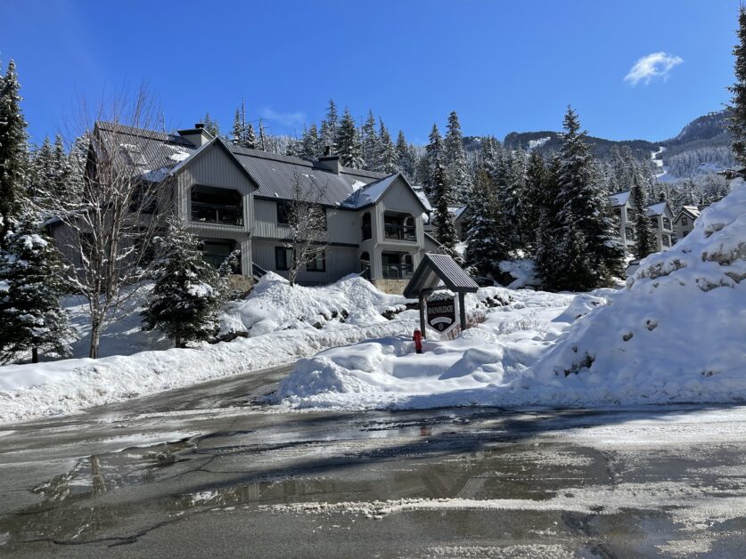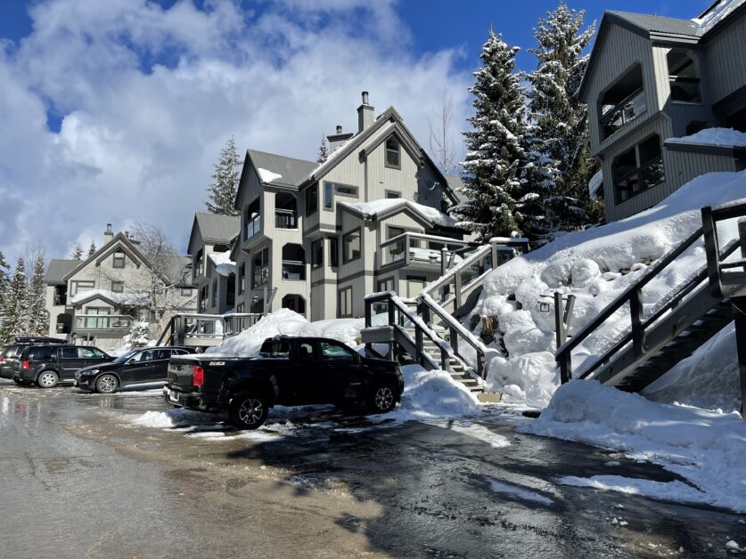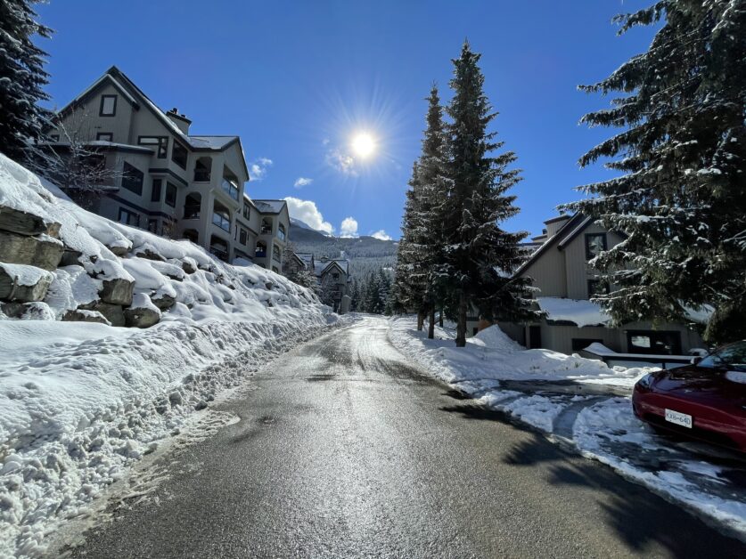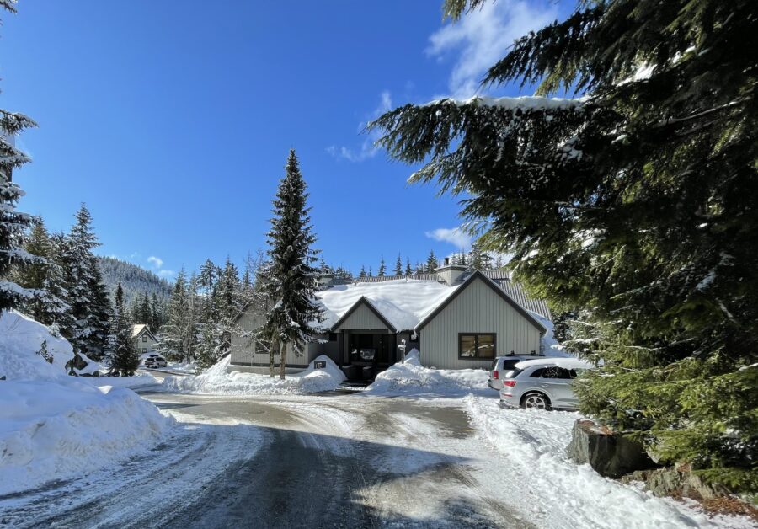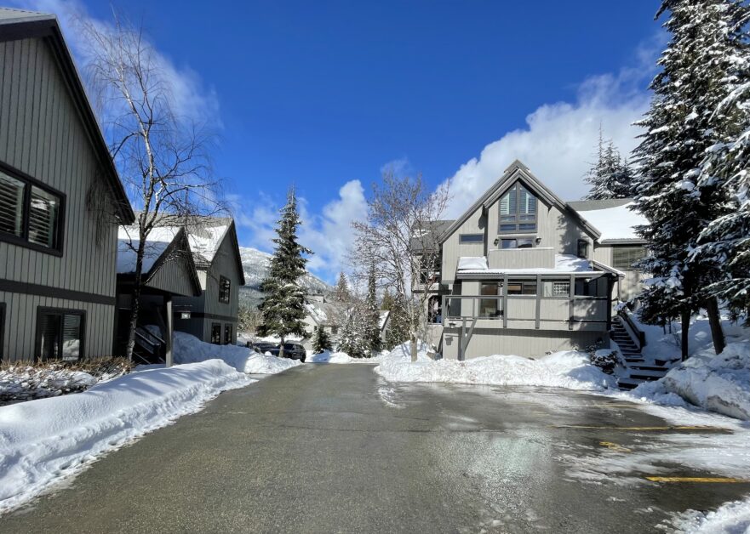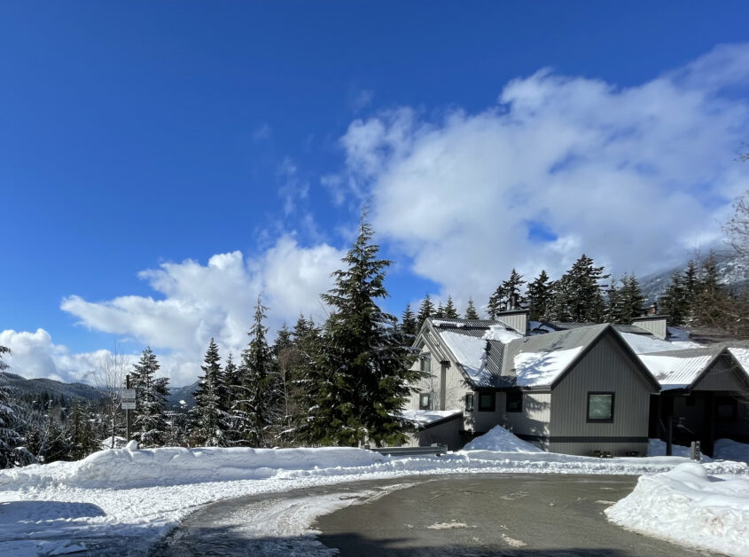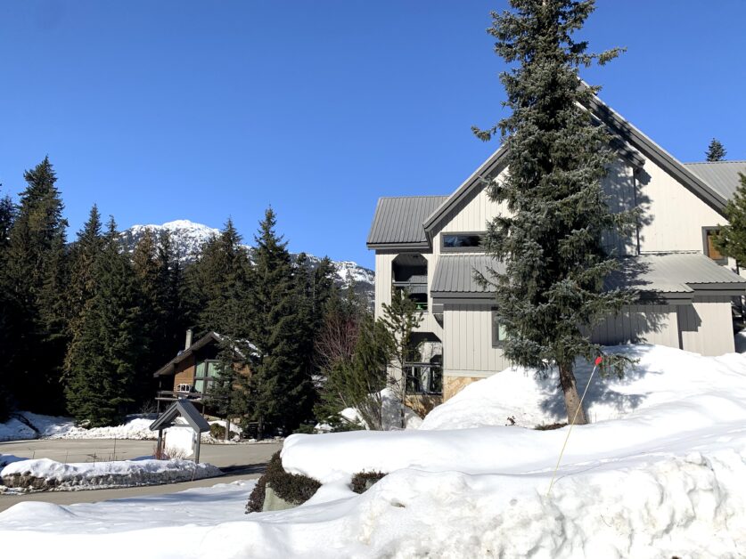Snowridge, 2544 Snowridge Circle, Whistler, BC
Estimated reading time: 11 minutes
Key Takeaways
- Snowridge Circle is a residential development located at 2544 Snowridge Circle, Whistler, BC, with additional addresses on Snowridge Crescent.
- The townhomes have a residential zoning, prohibiting nightly rentals. Monthly tenanted rentals are permitted.
- Snowridge Circle features ski-in and ski-out access, with specific trails for different addresses, enhancing the appeal for ski and board enthusiasts.
- The development comprises 56 strata lots, with varied floor plans and common features like outdoor parking and strict pet policies.
- No underground parking, no communal amenities so strata lots are low.
- Local amenities include proximity to Whistler Mountain, and the Creekside services including a grocery store, cafes, bars and restaurants and a bus service to Whistler Village.
The principal address for the townhomes at Snowridge is 2544 Snowridge Circle, Whistler, BC. However, this development was built so that the front doors of three buildings are on Snowridge Crescent. Best to view the site plan on this page for a visual explanation. Therefore there are three other addresses for the Snowridge townhomes. These are:
- 2548 Snowridge Crescent
- 2552 Snowridge Crescent
- 2556 Snowridge Crescent
There are two main features of Snowridge that should instantly help with your decision to purchase: 1) The development has residential zoning. The benefit of this zoning is that you have the opportunity to get to know your neighbors. 2) hot tubs are not permitted. The benefit of this by-law is that the tourists are not “whispering” in the hot tub at 2 am, so you should get a good night’s sleep at Snowridge.
Table of contents
Active Listings
Snowridge Circle listings typically stay on the market longer than their competitive set in the Benchlands. Two reasons for this: 1) residential zoning so the owner cannot generate nightly rental revenue, and 2) distance to Whistler Village, which is a 5-minute car ride.
- no active listings
Location
Snowridge Circle is located in the neighborhood of Nordic. Nordic is principally a residential neighborhood. Residents of Snowridge have easy access to the slopes of Whistler Mountain at Creekside.
The quickest route to all that Creekside has to offer, is by walking down the Lower Dave Murray Downhill run on Whistler Mountain. Access to the slopes is via the bridge in Snowridge Crescent. When the snow has gone, there is a paved path that leads down, past the Legends building, and within a minute’s walk, you are at the grocery and liquor stores. You are also a short walk from other shops, services, restaurants, and bars. In winter, at the end of the day, you can travel this route to Creekside, however, the path is covered in snow, so it will be a slippery slope. During winter it might be prudent to take your car to Creekside. There is an abundance of parking once the hill is closed for the day.
Location on Whistler Mountain Video
The video was recorded from the Creekside Gondola. The excellent location of Snowridge Circle townhomes is seen above and beyond the detached houses of Snowridge Crescent.
Drive from Whistler Village Video
By the end of watching this video, you will have experienced the 5-minute drive from Whistler Village to Snowridge Circle.
Google Map
This is a great way to have a look around the area in conjunction with the Civic Address Map below. One of the advantages of Creekside is that the Whistler Mountain Ski Club (WMSC) has its home firmly entrenched in the area. The WMSC caters to teenagers who want to ski race.
Civic Address Map
This map is provided courtesy of the Resort Municipality of Whistler (RMOW). Note that the map is called Whistler Creek North. When the word Creekside is mentioned, all the properties within the pink border make up the area of Creekside.
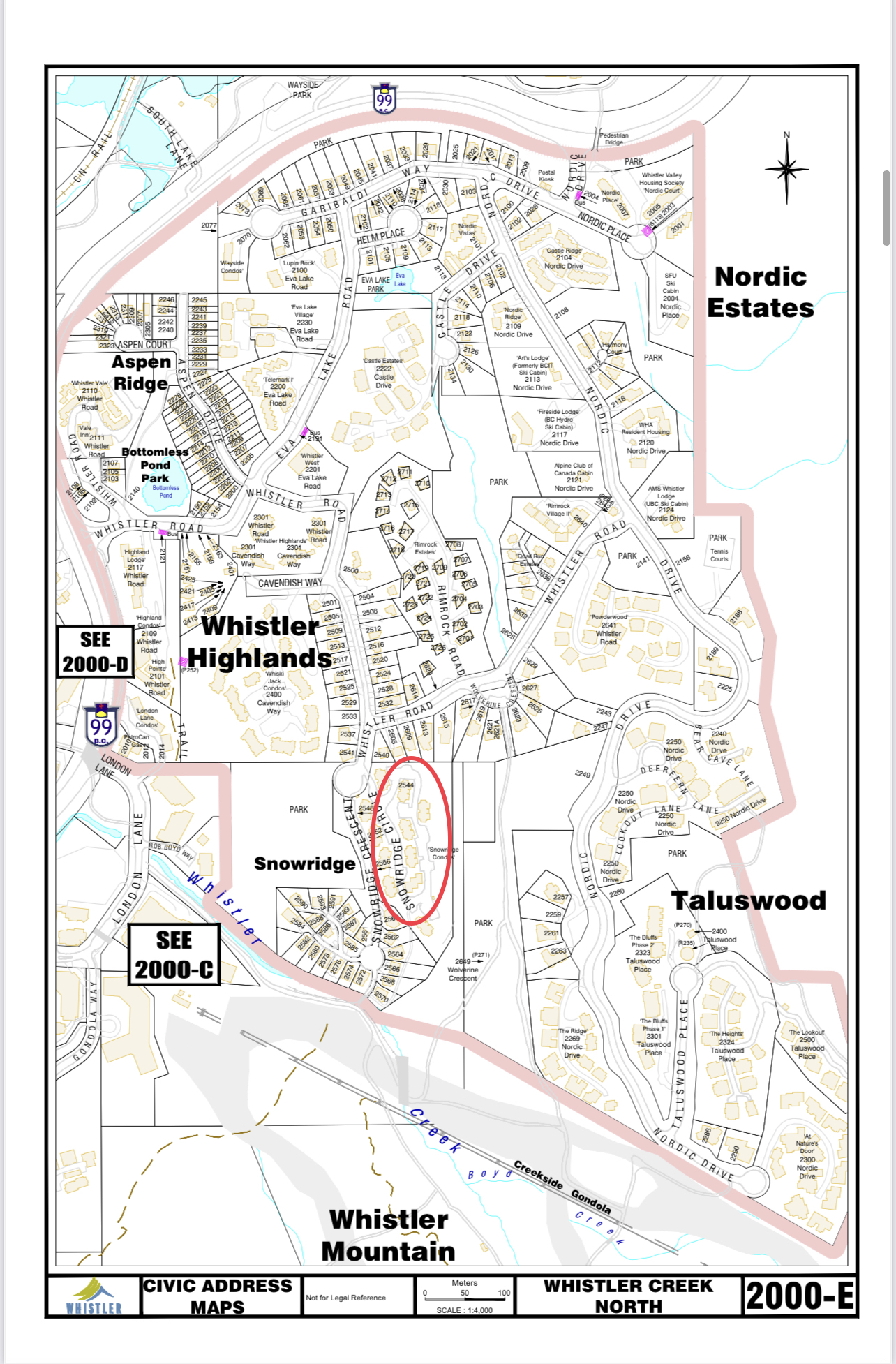
Bus Service
There is no bus service that will take you up to Snowridge. You can walk from Snowridge to the bus stop, or take a taxi to your destination. There is a bus stop in Creekside and another on Eva Lake Road both would work for Snowridge residents.
Check out BC Transit site to see the bus service close by on Eva Lake Road, or down by Legends in Creekside. The bus service will take you to/from Whistler Village. It is routes 1 and 2 on the above link.
Map of Creekside
Although this is an older map of Creekside, it is all that we have to offer. The principal players are still in their spots as shown on the map.
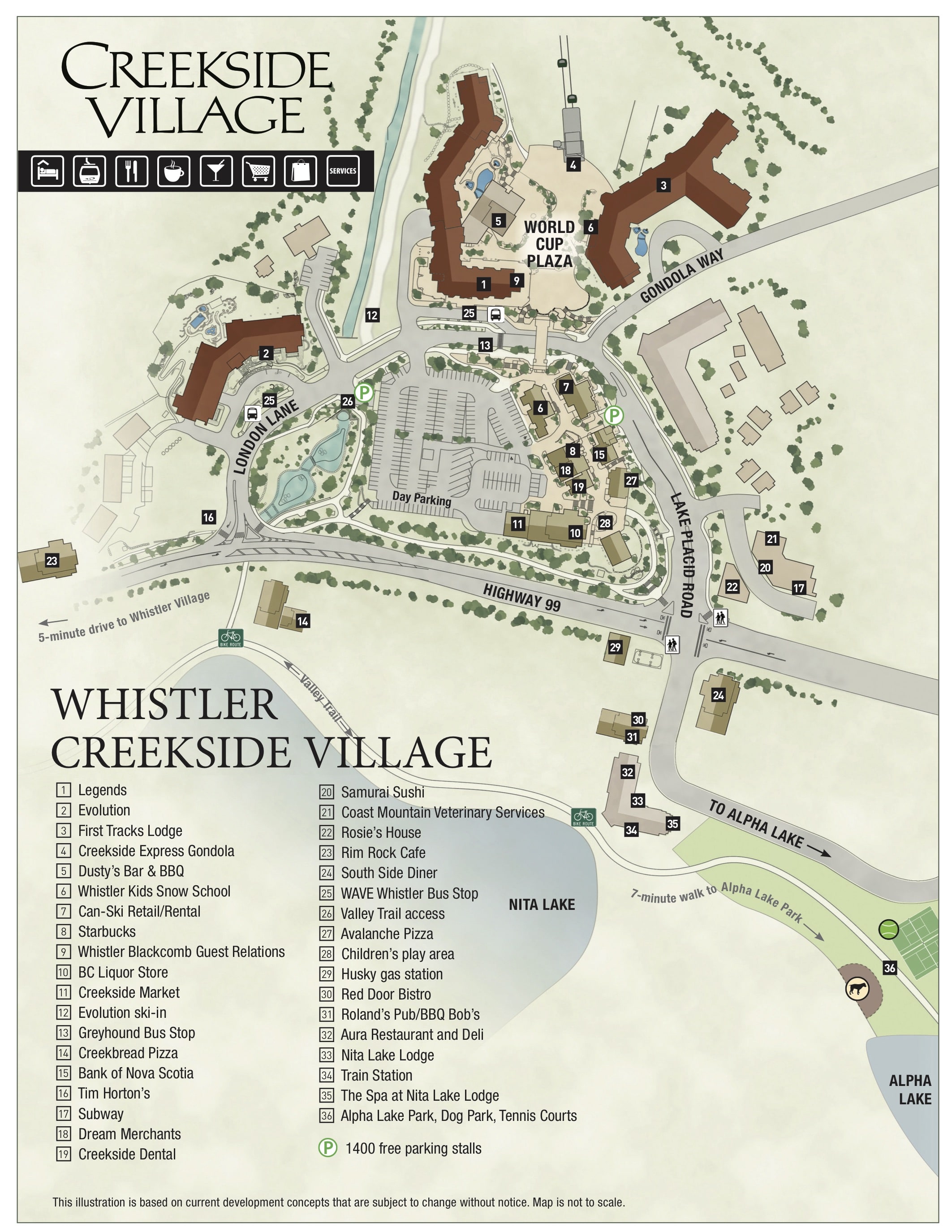
Drive to Creekside Video
It is only a 3-minute drive from Snowridge to Creekside by car. There is lots of parking year-round, and in winter there is lots of parking after the mountain closes. The parking is more plentiful and easier at Creekside than the parking in Whistler Village.
Walk to Creekside Video
The following video takes you on the walk from Snowridge Crescent down the path to Creekside. This video was recorded in the summer, so the path is clear. Good video to show you the location without snow.
Street View Video
The street view videos were recorded to give you a sense of the size of the development. Enjoy a drive around Snowridge Circle for the Street View Video.
Photo Gallery
Some of my photographs of the townhomes of Snowridge Crescent on a blue-bird day.
Ski-in Ski-out Trails
For townhomes with the Snowridge Circle civic address, there is a ski-in trail and then a separate ski-out trail nearby. If your townhome has a Snowridge Crescent civic address you have a different ski-in ski-out access. Your route is walking along Snowridge Crescent. The equalizer is that early risers can schuss down Snowridge Crescent before the snow plow arrives! The good news is that this is a two-minute walk which would be considered a typical distance for a ski-in/ski-out property in Whistler.
Ski Trail Map
The trail map shows the bridge that crosses over Whistler Creek connecting Snowridge Crescent with Whistler Mountain. The map below distinguishes between those living in Snowridge Circle who have the option of taking the ski-in trail off the Lower Dave Murray. At the start of the day on the slopes, take the ski-out trail to the bridge traversing Whistler Creek. Condos #1 thru #12 have their front door facing Snowridge Crescent. Walking to and from the slopes is their best option, and it is a short walk, see the relevant video below.
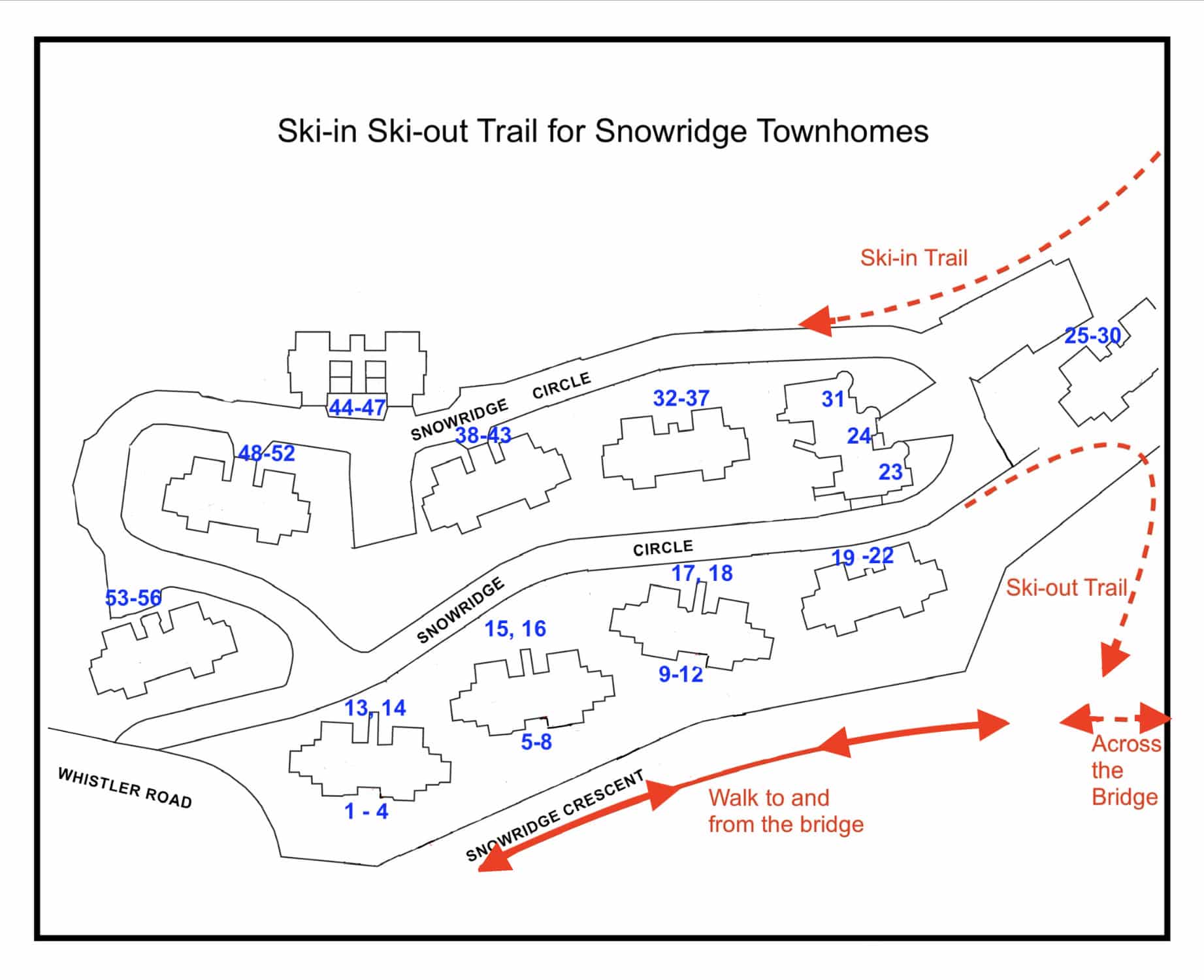
Google Map Ski Trail
This Google Map shows the ski access for the Snowridge Circle townhomes. In addition, the townhomes that are part of the Snowridge Circle strata, but have a Snowridge Crescent address.
Ski-in Ski-out Video for Snowridge Circle
Featuring the ski-in trail off the Lower Dave Murray and the ski-out trail which winds its way down to the bridge for access to the slopes. Then it’s off to the Creekside Gondola for upload.
Ski-in Ski-out Video Snowridge Crescent
Featuring the ski-in trail off the Lower Dave Murray and the ski-out trail which winds its way down to the bridge for access to the slopes. Then it’s off to the Creekside Gondola for upload.
Sales
Snowridge Circle Sales 1998 to Present
The sales of townhomes in Snowridge, 2544 Snowridge Circle and 2548-2556 Snowridge Crescent, Whistler. Data was imported from the Whistler Listing System. Days on Market (DOM) has been recorded since 2010.| Number | Bedrooms | Bathrooms | Size sq. ft. | Sold Price | Year Sold | DOM | Listing Broker |
|---|---|---|---|---|---|---|---|
| 11 | 3 | 2 | 1193 | 1,565,000 | 2025 | 410 | Listed by Engel & Völkers Whistler |
| 52 | 2.5 | 3 | 1429 | 2,500,000 | 2023 | 169 | Sutton Group - West Coast Realty |
| 4 | 3 | 2.5 | 1254 | 1,900,000 | 2023 | 19 | Sutton Group - West Coast Realty |
| 52 | 2.5 | 2 | 1354 | 2,315,000 | 2022 | 23 | Whistler Real Estate Company Limited |
| 9 | 3 | 2.5 | 1097 | 2,300,000 | 2021 | 0 | Sutton Group - West Coast Realty |
| 5 | 3 | 2.5 | 1250 | 1,473,500 | 2021 | 67 | Sutton Group - West Coast Realty |
| 3 | 3 | 2.5 | 1338 | 1,459,000 | 2021 | 1 | Whistler Real Estate Company Limited |
| 16 | 2.5 | 2 | 1350 | 1,255,000 | 2020 | 103 | Listed by Engel & Völkers Whistler |
| 37 | 2.5 | 2 | 1304 | 1,399,999 | 2020 | 117 | Sutton Group - West Coast Realty |
| 38 | 3 | 2 | 1215 | 1,110,000 | 2020 | 25 | Whistler Real Estate Company Limited |
| 46 | 2 | 2 | 1084 | 920,000 | 2020 | 14 | Whistler Real Estate Company Limited |
| 41 | 2 | 2 | 1215 | 1,100,000 | 2020 | 273 | Whistler Real Estate Company Limited |
| 13 | 3 | 2 | 1368 | 1,030,000 | 2019 | 12 | RE/MAX Sea to Sky Real Estate |
| 43 | 3 | 2 | 1346 | 1,450,000 | 2018 | 85 | Sutton Group - West Coast Realty |
| 29 | 3 | 2 | 1270 | 1,400,000 | 2018 | 120 | Whistler Real Estate Company Limited |
| 16 | 3 | 2 | 1360 | 1,286,000 | 2017 | 10 | RE/MAX Sea to Sky Real Estate |
| 50 | 3 | 2 | 1213 | 1,160,000 | 2017 | 49 | RE/MAX Sea to Sky Real Estate |
| 32 | 2 | 2 | 925 | 915,000 | 2017 | 12 | Whistler Real Estate Company Limited |
| 37 | 2.5 | 2 | 1294 | 1,025,000 | 2017 | 50 | Whistler Real Estate Company Limited |
| 2 | 3 | 2.5 | 1400 | 741,000 | 2016 | 81 | MacDonald Realty Group Inc. |
| 43 | 3 | 2 | 1346 | 980,000 | 2016 | 8 | Sotheby’s International Realty Canada |
| 53 | 3 | 2 | 1215 | 975,000 | 2016 | 16 | Whistler Real Estate Company Limited |
| 19 | 3 | 3 | 1172 | 715,000 | 2016 | 16 | Whistler Real Estate Company Limited |
| 16 | 3 | 2 | 1360 | 775,000 | 2016 | 12 | Whistler Real Estate Company Limited |
| 9 | 3 | 2.5 | 1135 | 770,000 | 2015 | 87 | MacDonald Realty Group Inc. |
| 46 | 2 | 2 | 1084 | 660,000 | 2015 | 32 | MacDonald Realty Group Inc. |
| 53 | 3 | 2 | 1215 | 765,000 | 2015 | 275 | Thornhill Real Estate Group |
| 43 | 3 | 2 | 1346 | 772,500 | 2015 | 32 | Whistler Real Estate Company Limited |
| 1 | 3 | 2.5 | 1254 | 590,000 | 2014 | 224 | MacDonald Realty Group Inc. |
| 3 | 3 | 2.5 | 1338 | 600,000 | 2014 | 15 | RE/MAX Sea to Sky Real Estate |
| 5 | 3 | 2.5 | 1254 | 565,000 | 2014 | 155 | RE/MAX Sea to Sky Real Estate |
| 52 | 2.5 | 3 | 1354 | 730,000 | 2014 | 30 | Thornhill Real Estate Group |
| 50 | 3 | 2 | 1300 | 614,000 | 2014 | 56 | Thornhill Real Estate Group |
| 36 | 3 | 2 | 1166 | 720,000 | 2014 | 22 | Whistler Real Estate Company Limited |
| 35 | 2 | 2 | 929 | 475,000 | 2013 | 25 | RE/MAX Sea to Sky Real Estate |
| 56 | 2.5 | 2 | 1384 | 644,500 | 2013 | 15 | Sutton Group - West Coast Realty |
| 38 | 2.5 | 2 | 1164 | 529,000 | 2013 | 27 | Sutton Group - West Coast Realty |
| 11 | 3 | 2 | 1152 | 460,000 | 2013 | 76 | Sutton Group - West Coast Realty |
| 23 | 4 | 3 | 1800 | 930,000 | 2013 | 36 | Whistler Real Estate Company Limited |
| 44 | 2 | 2 | 1248 | 550,000 | 2013 | 456 | Whistler Real Estate Company Limited |
| 43 | 3 | 2 | 1346 | 676,000 | 2012 | 236 | RE/MAX Sea to Sky Real Estate |
| 28 | 3 | 2 | 1313 | 598,000 | 2012 | 11 | RE/MAX Sea to Sky Real Estate |
| 47 | 3 | 3.5 | 1640 | 780,000 | 2012 | 86 | Sotheby’s International Realty Canada |
| 31 | 3 | 3 | 1462 | 775,000 | 2012 | 161 | Thornhill Real Estate Group |
| 32 | 2 | 2 | 925 | 565,000 | 2012 | 51 | Whistler Real Estate Company Limited |
| 4 | 3 | 2.5 | 1254 | 540,000 | 2011 | 204 | Custom Choice Realty |
| 32 | 2 | 2 | 925 | 410,000 | 2011 | 18 | Thornhill Real Estate Group |
| 37 | 2.5 | 2 | 1293 | 625,500 | 2011 | 13 | Whistler Real Estate Company Limited |
| 54 | 3 | 3 | 1384 | 650,000 | 2010 | 195 | Thornhill Real Estate Group |
| 22 | 2.5 | 2 | 1304 | 692,000 | 2010 | Whistler Real Estate Company Limited | |
| 12 | 3 | 2 | 1179 | 580,000 | 2009 | Whistler Real Estate Company Limited | |
| 2 | 3 | 2.5 | 1400 | 700,000 | 2008 | RE/MAX Sea to Sky Real Estate | |
| 43 | 2.5 | 2 | 1346 | 790,000 | 2008 | RE/MAX Sea to Sky Real Estate | |
| 52 | 3 | 2 | 1354 | 680,000 | 2008 | Whistler Real Estate Company Limited | |
| 45 | 2.5 | 2.5 | 1852 | 950,000 | 2008 | Whistler Real Estate Company Limited | |
| 26 | 3 | 2 | 1268 | 759,000 | 2007 | RE/MAX Sea to Sky Real Estate | |
| 13 | 3 | 2 | 1368 | 651,000 | 2007 | RE/MAX Sea to Sky Real Estate | |
| 3 | 3 | 2.5 | 1338 | 580,000 | 2006 | Sutton Group - West Coast Realty | |
| 9 | 3 | 2.5 | 1200 | 780,000 | 2006 | Whistler Real Estate Company Limited | |
| 4 | 3 | 2.5 | 1254 | 550,000 | 2006 | Whistler Real Estate Company Limited | |
| 49 | 2.5 | 2 | 1358 | 620,000 | 2005 | RE/MAX Sea to Sky Real Estate | |
| 44 | 2 | 2 | 1248 | 655,000 | 2005 | Sea to Sky Premier Properties | |
| 29 | 3 | 2 | 1313 | 754,000 | 2003 | RE/MAX Sea to Sky Real Estate | |
| 10 | 3 | 2.5 | 1200 | 598,000 | 2003 | RE/MAX Sea to Sky Real Estate | |
| 31 | 3 | 2 | 1462 | 975,000 | 2003 | RE/MAX Sea to Sky Real Estate | |
| 11 | 3 | 2 | 1177 | 599,000 | 2003 | Whistler Real Estate Company Limited | |
| 31 | 3 | 2 | 1462 | 655,000 | 2002 | RE/MAX Sea to Sky Real Estate | |
| 5 | 3 | 2 | 1275 | 489,000 | 2002 | RE/MAX Sea to Sky Real Estate | |
| 9 | 2.5 | 2.5 | 1171 | 410,000 | 2002 | RE/MAX Sea to Sky Real Estate | |
| 13 | 2.5 | 2 | 1368 | 575,000 | 2002 | Whistler Real Estate Company Limited | |
| 47 | 2.5 | 2.5 | 1605 | 599,000 | 2002 | Whistler Real Estate Company Limited | |
| 53 | 3 | 2 | 1215 | 418,000 | 2001 | RE/MAX Sea to Sky Real Estate | |
| 52 | 2.5 | 2 | 1354 | 435,500 | 2001 | Whistler Real Estate Company Limited | |
| 12 | 3 | 2 | 1179 | 410,000 | 2000 | RE/MAX Sea to Sky Real Estate | |
| 19 | 3 | 3 | 412,500 | 2000 | RE/MAX Sea to Sky Real Estate | ||
| 14 | 2.5 | 2 | 1367 | 450,000 | 2000 | Whistler Real Estate Company Limited | |
| 32 | 2 | 2 | 925 | 290,000 | 1999 | RE/MAX Sea to Sky Real Estate | |
| 3 | 3 | 2.5 | 1330 | 309,100 | 1999 | RE/MAX Sea to Sky Real Estate | |
| 54 | 3 | 3 | 1384 | 300,000 | 1998 | Whistler Real Estate Company Limited |
Comparable Sales
To view the sales of other townhome developments that would be considered in the same competitive set as Snowridge Townhomes click through to the Sales: Townhomes page on this site. Comparable properties are deemed to be those townhomes that buyers would consider when purchasing in Snowridge. Otherwise known as a competitive set.
Revenue
Neither Snowridge Circle townhomes nor Snowridge Crescent townhomes are zoned for nightly rental. You can rent these townhouses out on a month-to-month basis. That means that you can rent it out for a minimum of one month. Be careful not to bend the rules as the local council and your neighbors may not appreciate your efforts to generate some revenue for yourself.
Strata
Built in 1988, the property has 56 strata lots (townhomes). The development is not zoned for nightly rental. Some units have garages while others have open parking. Some units have exterior storage closets. There is a variety of at least 12 different floor plans in the Snowridge townhouse complex. No outdoor hot tubs are permitted. Snowridge offers the following floor plans:
- 2 bedrooms
- 2 bedroom and loft
- 3 bedrooms
- 4 bedrooms
Site Plan
The Snowridge site plan will show you the location of the townhome within the development. In addition, it shows if you have a neighbor above or below. Please note, townhomes 23, 24, and 31 have no neighbors above or below. Please note the lines which denote the access from the building to the road.
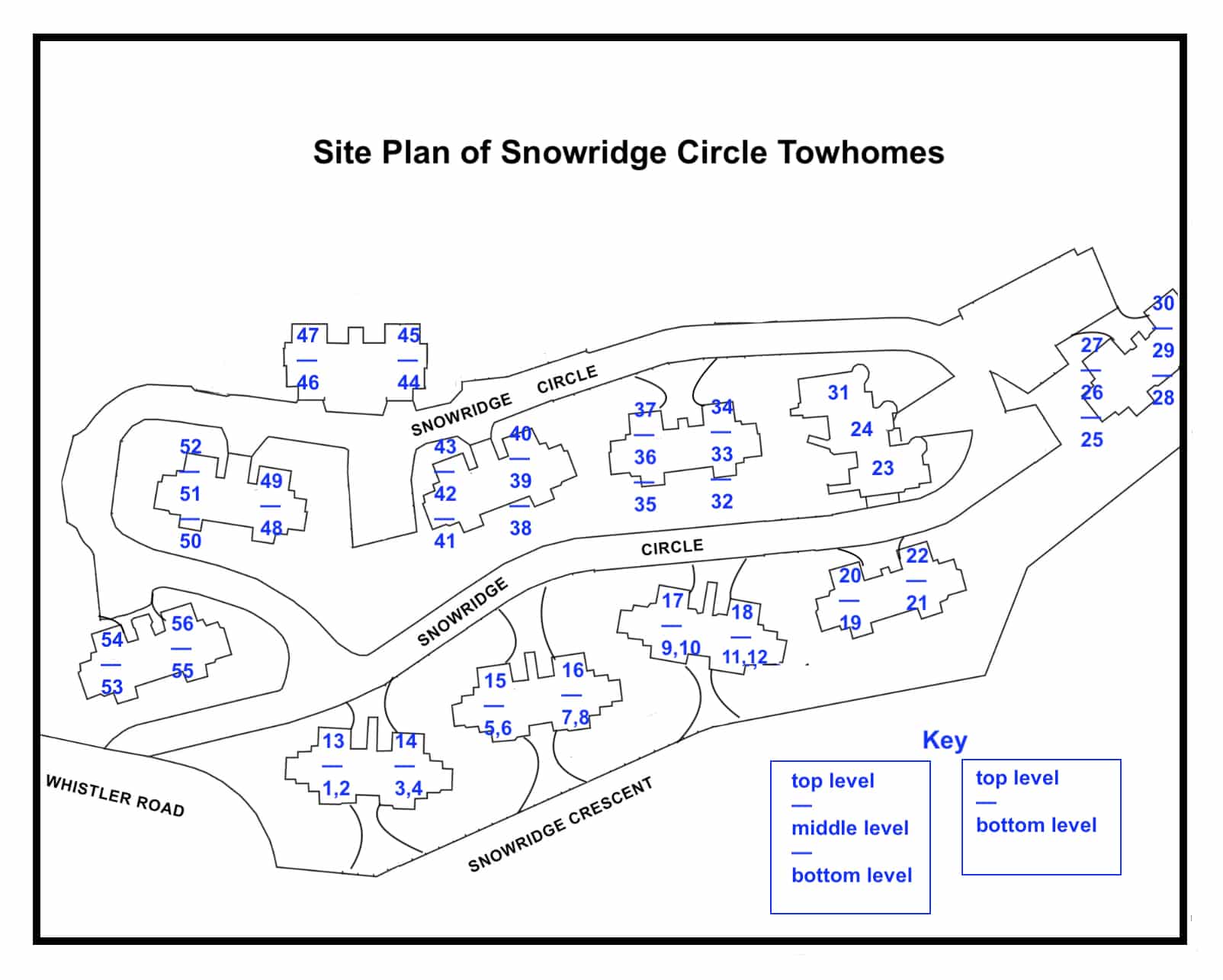
Floor Plans
Within the Snowridge townhome development, there are at least 12 different floor plans on offer. The good news is that since the distance buying during Covid basically, the majority of Whistler realtors prepare a floor plan before listing a property for sale.
Strata Plan
Snowridge Circle was built in two phases, so there are two registered strata plans. Cross-reference this with the Building site plan above. Please remember that the strata lot number is not the same as the civic address number.
1. Strata Plan VR 2055 Phase I Strata Lots 1-25
2. Strata Plan VR2055 Phase II Strata Lots 26-56.
Amenities
- outdoor parking
- visitor parking
Pets
Cats and dogs, no more than 2 total per unit. If this is important to you, check the current bylaws as these rulings can change.
Fees
With no underground parking garage, no communal hot tub or swimming pool, the strata fees are as low as they can be. The contribution to the Contingency Reserve Fund may not cover what repairs and maintenance the strata council decides to address. The strata is also involved in the repair and maintenance of the bridge. The bridge allows access to Whistler Mountain. The strata fees include but are not limited to:
- snow removal
- landscaping
- recycling and garbage removal
- building insurance
- common property insurance
- contribution to the bridge maintenance
- strata road repairs and maintenance
- contribution to Contingency Reserve Fund (CRF)
Parking
When you view the listing, there should be no confusion regarding the parking at Snowridge. The unit numbers are clearly painted on the tarmac outside each building. This Snowridge parking plan shows how close each parking spot is to the actual townhouse. There are two outdoor parking spots per townhome unless you share a garage. Then it is one outdoor and one half of the garage. Please note, that garage sharing has strict guidelines. Consider it as more of a covered parking spot than your homestyle garage as the storage will be limited.
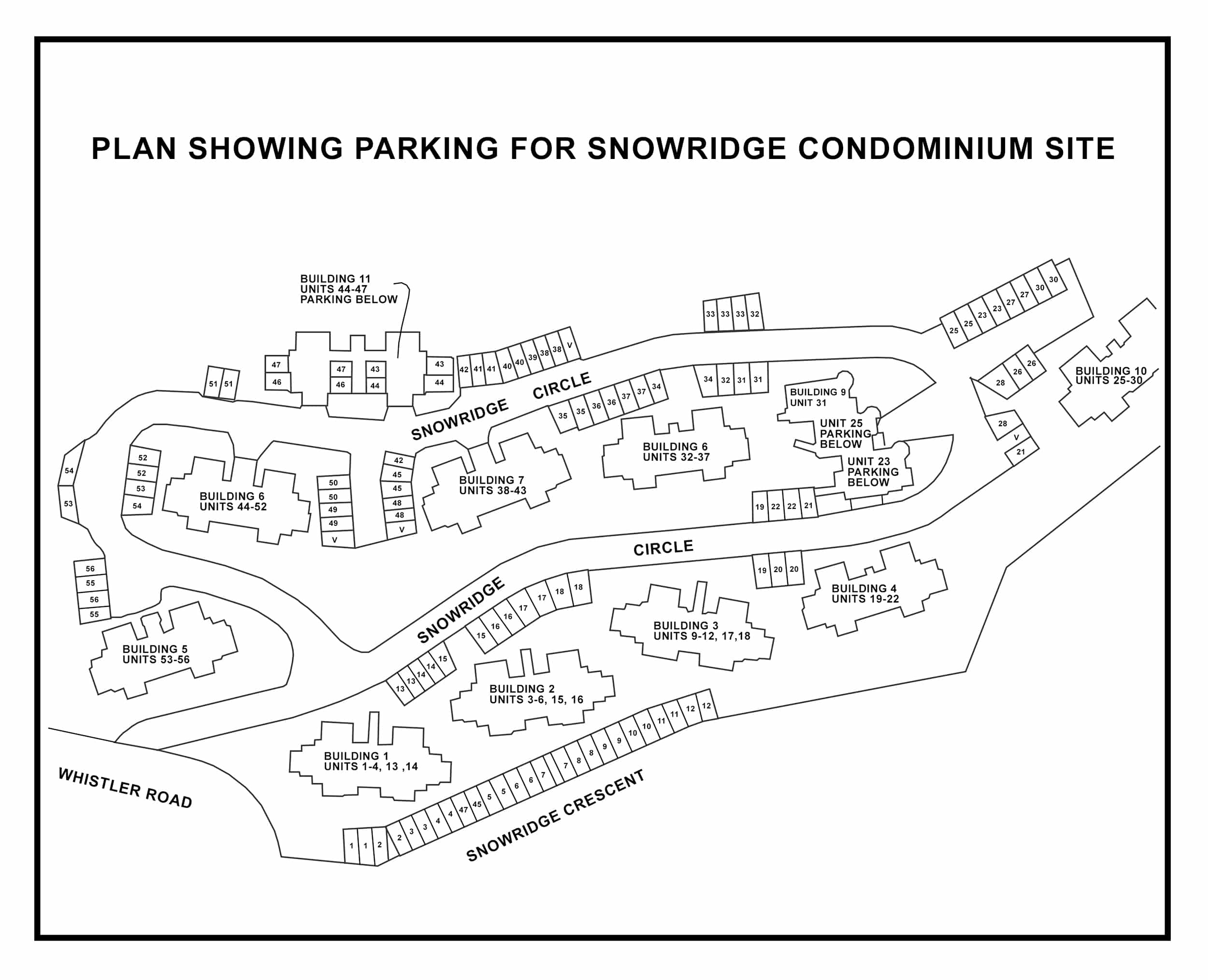
Storage
For most townhomes, there are no other storage areas except what you have inside the townhouse. For some floor plans the foyer is large enough to hang bikes with a creative reorganization of the space. Some townhouses have a good-sized storage closet outside the front door.
Zoning
The zoning is residential. Therefore, no nightly rentals are permitted.
Questions
FAQ
Yes, there is a ski-in and a separate ski-out trail that services the townhomes with the Circle address, and a different ski access for the Crescent address.
No. This development has residential zoning. No short-term nightly rentals are allowed.
Yes. Each owner is allowed 2 dogs, or 2 cats, or 1 dog and 1 cat. Always check the bylaws, as this ruling can change.
No. Hot tubs are not permitted by the strata.
Representation
Explaining Representation to a Buyer or Seller at the first introduction is a mandatory requirement. Since there is no dual agency in BC, the Disclosure of Representation in Trading Services Form (DORTS) is essential for the Buyer or Seller to understand their designated agent’s obligation to them. DORTS binds the agent to the client but does not bind the client to the agent.
Next Steps
If you think I would be a good fit to work with you and your family, and you are not already working with a Whistler realtor, please contact me. My name is Marion Anderson, and I help people buy real estate in Whistler.
Marion
Marion Anderson Real Estate Agent
Sutton Group – West Coast Realty, Whistler, B.C.
marion@marionanderson.com (604) 938-3885
