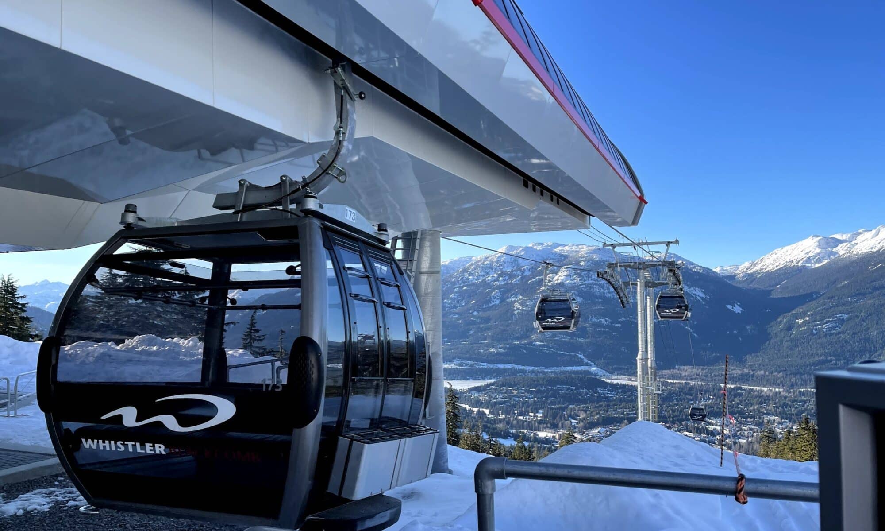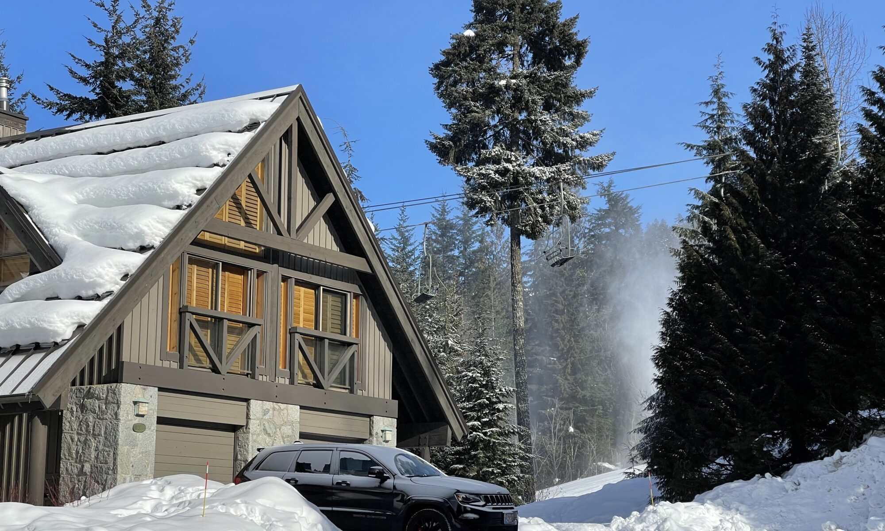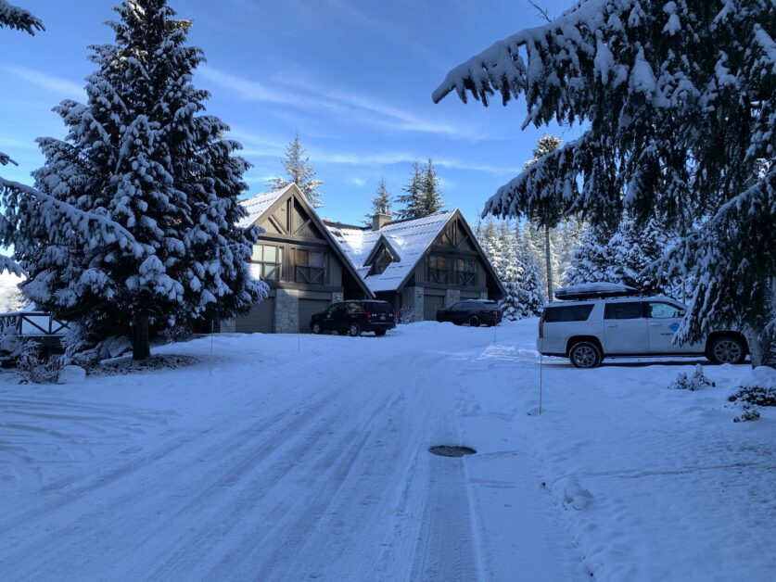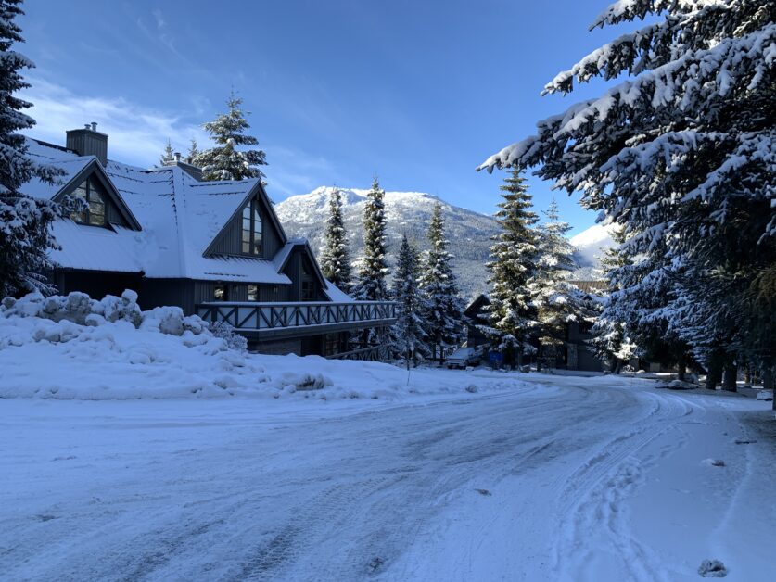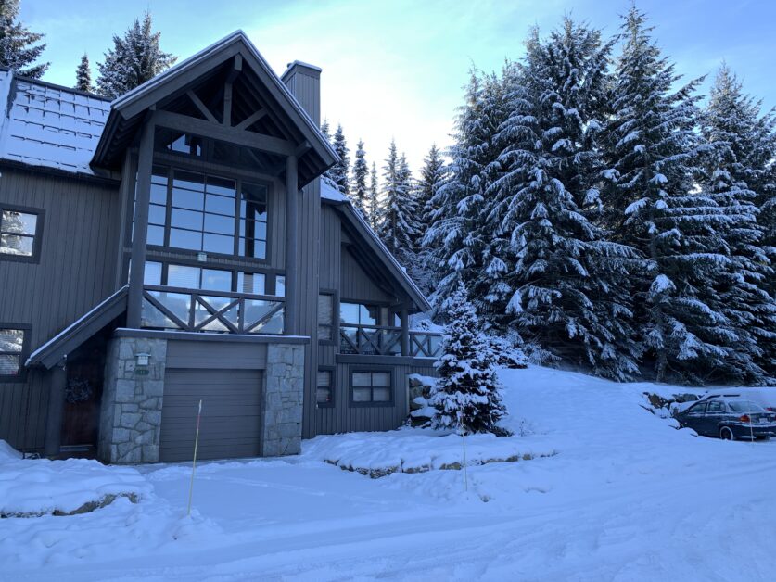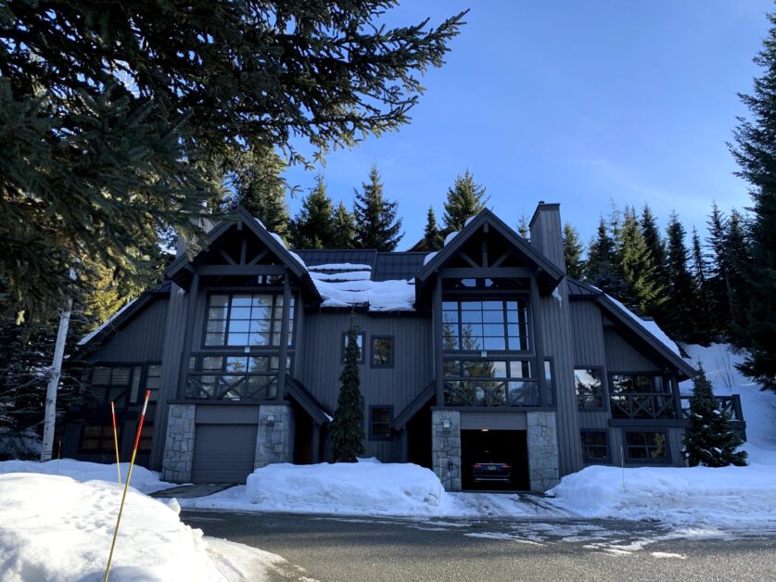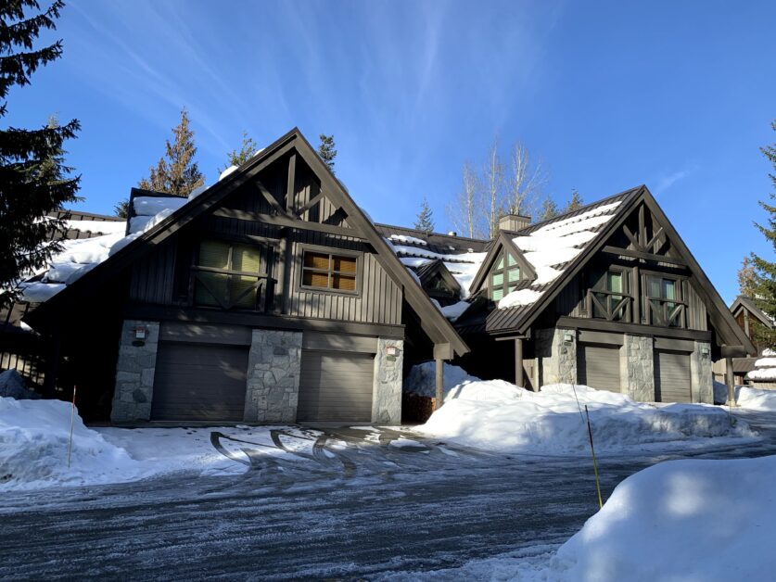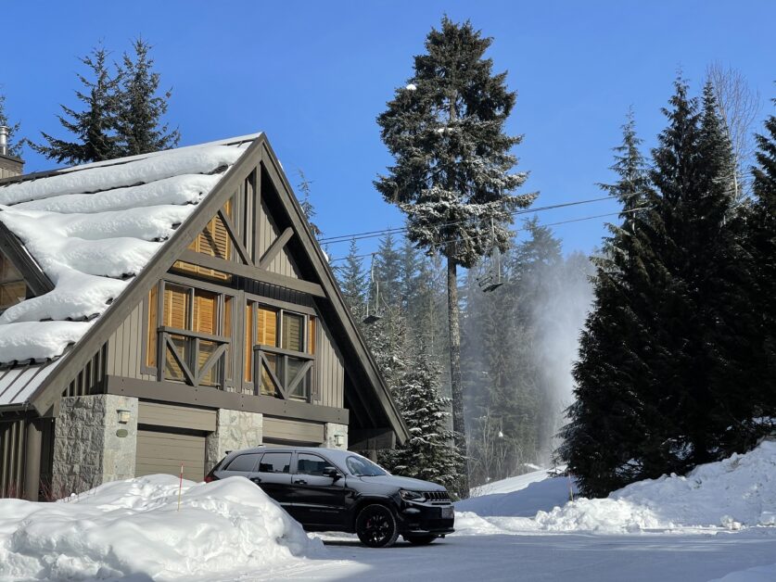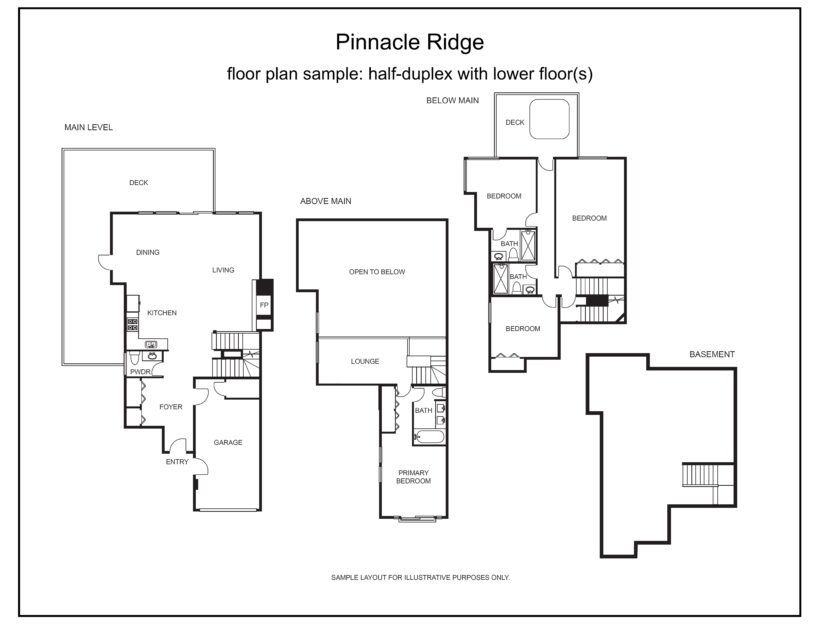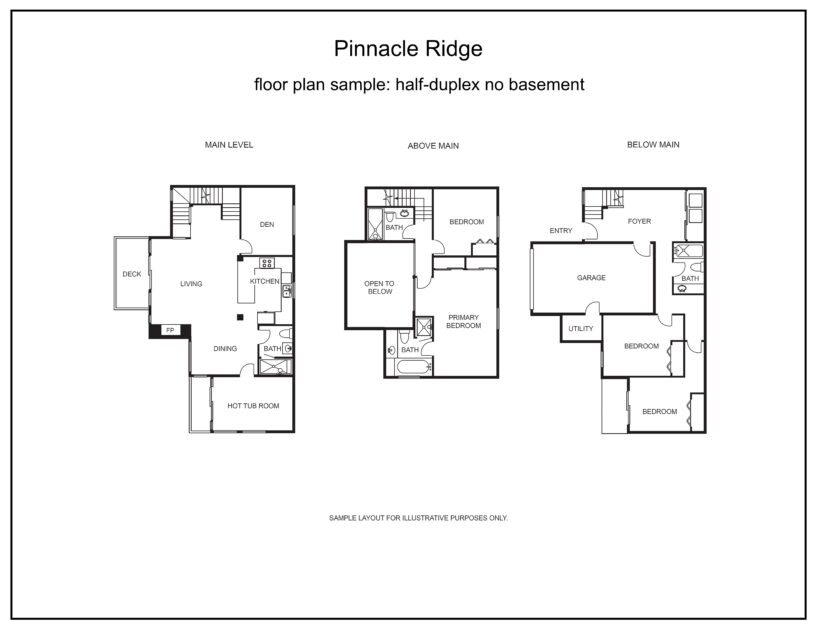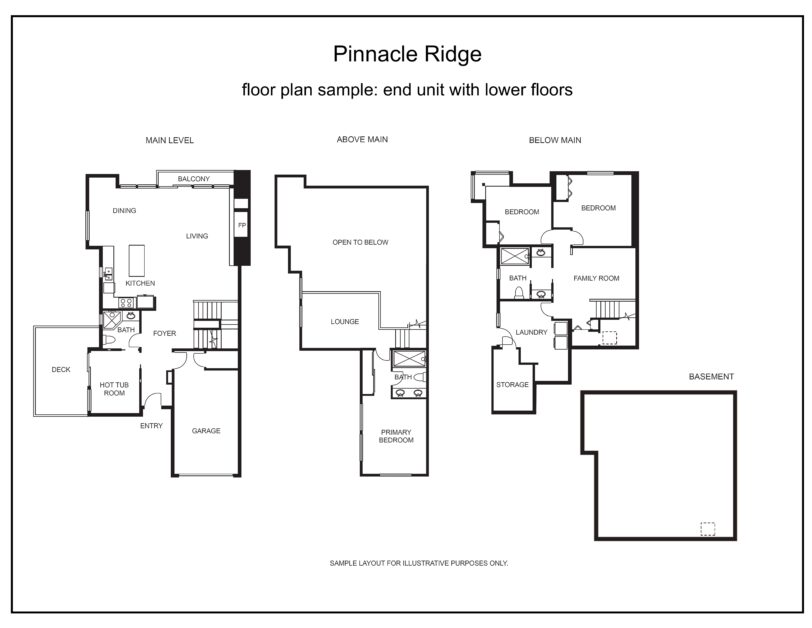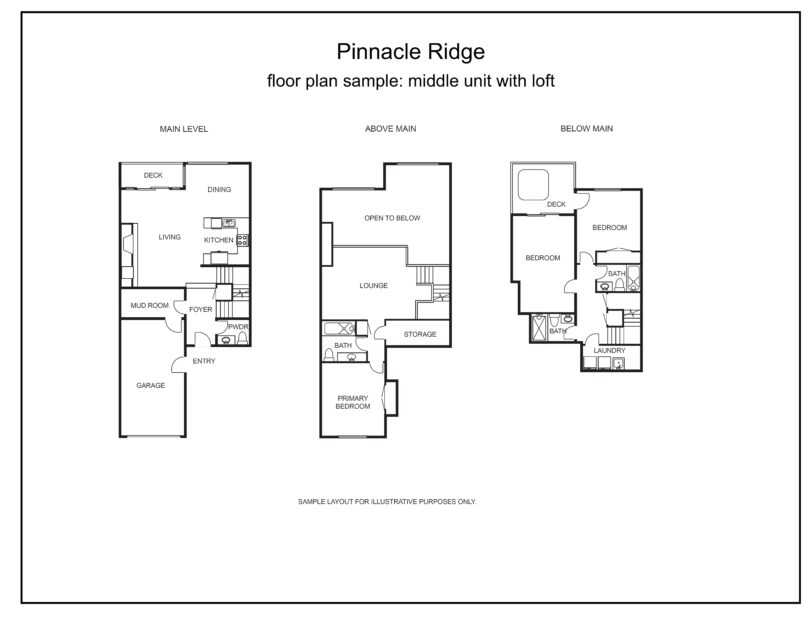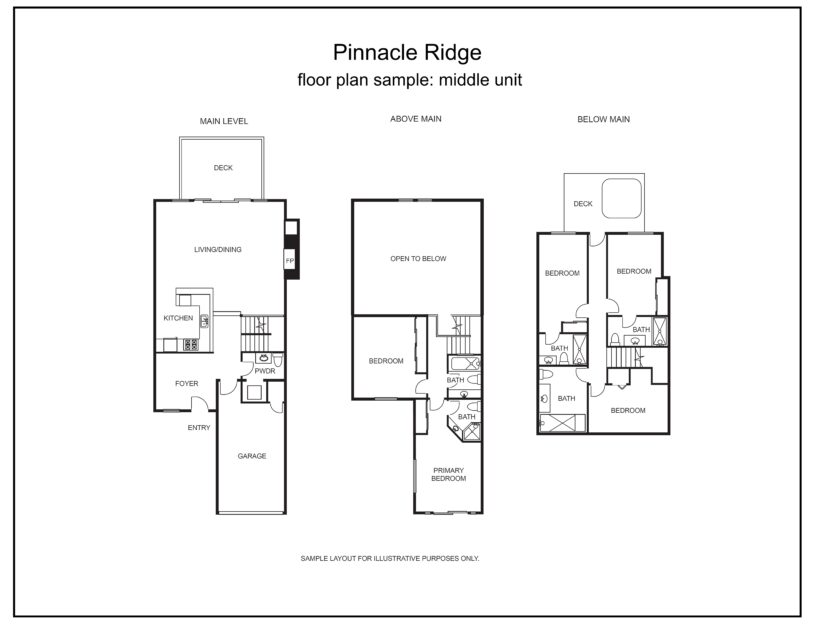Pinnacle Ridge, 4700 Glacier Drive, Whistler, BC
Estimated reading time: 12 minutes
Key Takeaways
- Pinnacle Ridge offers sought-after ski-in ski-out townhouse properties, typically larger than neighboring developments, located on the edge of Merlin’s Run.
- Active listings may be limited, so hiring a knowledgeable Buyer’s agent is crucial to finding the right property.
- Townhomes vary in size and layout, with townhomes starting at 2,000 sq. ft.
- Properties at Pinnacle Ridge are zoned residential with the zoning option of renting your place nightly, generating significant revenue due to their size and location.
- Low strata fees due to no underground parking or communal amenities. Each townhouse has a single-car garage and a private hot tub, limited pet options according to strata bylaws.
- Renovations require strata approval, and owners can expand living spaces by utilizing existing structures like decks and sub-basements.
Pinnacle Ridge is one of the most sought-after ski-in ski-out townhouse developments in the Benchlands. The main reason is the size of these properties as they were typically 500 to 1000 sq. ft. larger than neighboring developments. This extra size allowance has enabled owners to legally expand over decks, and break into the sub-basement to add more space which appealed to owners and renters. The location and ease of access to the slopes are attractive to those learning to ski and board. You can’t go wrong buying in Pinnacle Ridge.
Table of contents
Active Listings
Don’t be discouraged if there are no active listings. That is when you need a Buyer’s agent with the experience and local knowledge to help you find the right property.
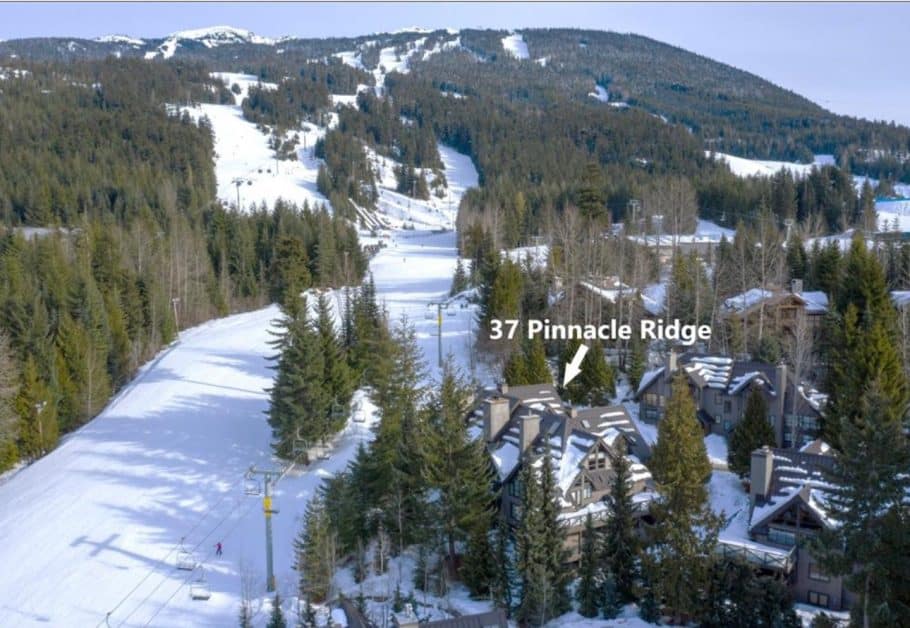
37 Pinnacle Ridge
- 3.5 bedrooms/2.5 bathrooms
- 1,962 sq. ft.
- Built 1989
- $6,895,000 CAD
- MLS R3074612
- Listed by Whistler Real Estate Company
Location
Situated on the side of Blackcomb Mountain’s Magic Run, this is a premier location. Another benefit of Pinnacle Ridge is the close proximity of Whistler Village and the Upper Village. Walking down the Magic Run at the end of the day may be the best and quickest way to get to the Village. Other means of transportation are: driving your car, taking a taxi or bus. However, walking down Glacier Drive in winter is not recommended.
Location on Blackcomb Mountain Video
A short video recorded from the slower than slow, Magic Chair. The Magic Chair services the beginner run on Blackcomb Mountain, and provides a great view of the location of Pinnacle Ridge.
Drive from Whistler Village Video
One of the questions buyers have for me, regardless of where they are looking in Whistler, is, how far are we from Whistler Village? The short video which is a driving tour of Glacier Drive, will answer that question for you.
Google Map
From this Google Map view, you will see the amazing location on the side of Blackcomb Mountain. This should be an automatic view, if not, just increase the map size to see the location.
Civic Address Map
Provided courtesy of the Resort Municipality of Whistler (RMOW), this map gives a two-dimensional view. Pinnacle Ridge is on the side of the mountain so there are views from most of the half-duplexes and townhomes. However, it all depends on the position of the property you are considering within the development, and also on the fir trees as to how unobstructed the view is.
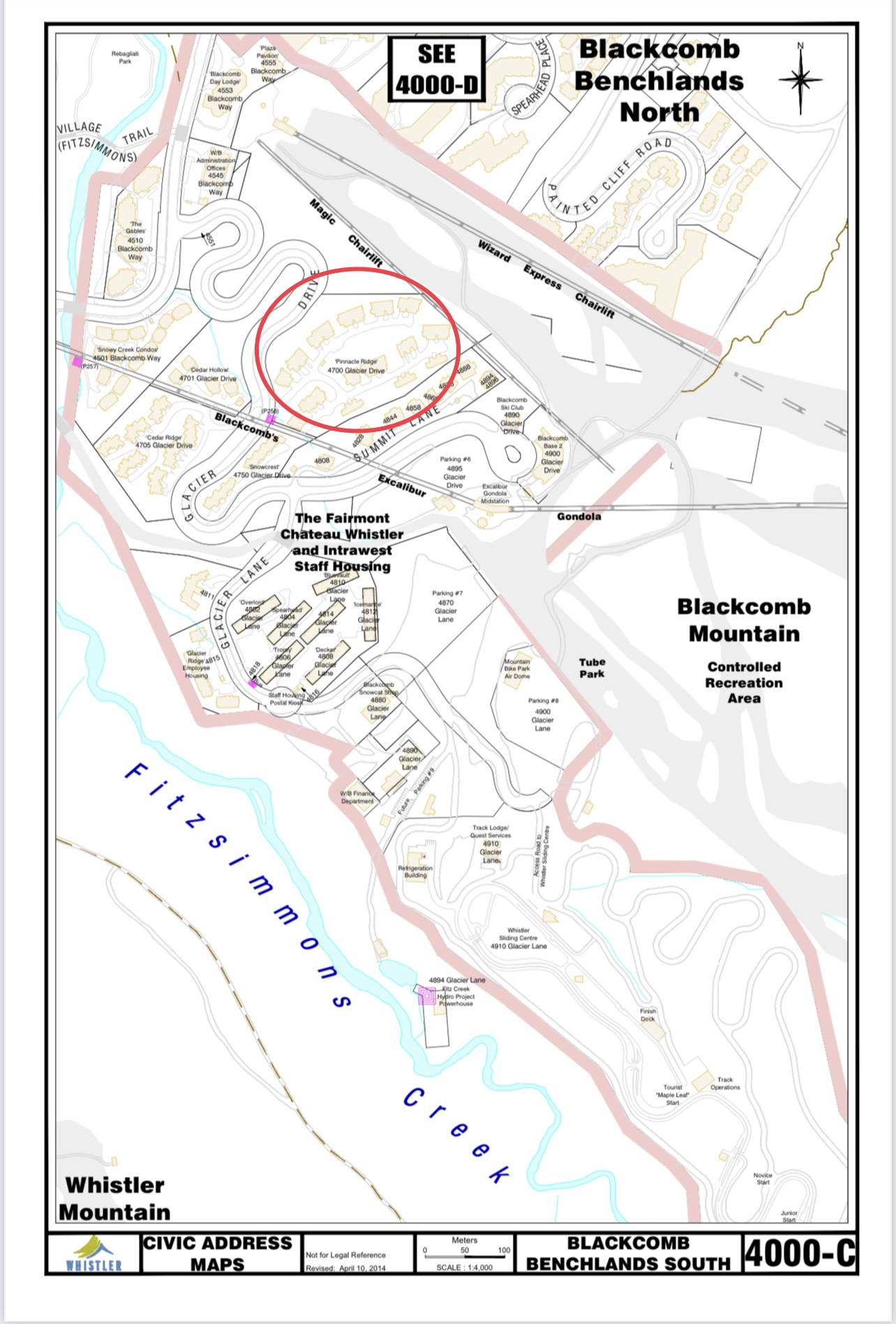
Bus Service
Although Glacier Drive may be deemed by realtors to be in the Benchlands, the bus company does not offer their free bus service up Glacier Drive. The bus stop to the village is across the road at the entrance to Pinnacle Ridge. When returning home, the bus stop of choice is just past the entrance to Cedar Ridge/Cedar Hollow, about 100 feet away.
Walk to Upper Village Video
Walking from Pinnacle Ridge down the front of the Magic Run is possible year-round, and is a safer way to travel than walking down Glacier Drive. If your destination is Whistler Village, just continue your walk onto the valley trail, which is past the Blackcomb Gondola. From there, the valley trail is a picturesque route as it crosses Fitzsimmons Creek. You will be on the edge of the village in less than 5 minutes. In addition, this is a well-lit path, so it can be taken until late in the evening.
Street View: Video
Video showing the layout or street view of the Pinnacle Ridge development.
Photo Gallery
Pinnacle Ridge has a lot of great features and benefits, but it is generally a dark location from the street view. Hence the photographs are dark. I visited Pinnacle Ridge several times during the day however, there was never an abundance of light on the streets. The sun is low in the sky during the winter season. When the sun moved to the west around 2 pm, then the sun streams into the properties which are facing west and have an unobstructed view. Therefore, it all depends on the location of the property within the development as to the amount of light that will be captured.
Ski-in/Ski-out Trails
There are two distinct ski-in ski-out trails that access Pinnacle Ridge. This means that there are two distinct ski-in and ski-out videos which are best experienced in the videos below.
Trail Map
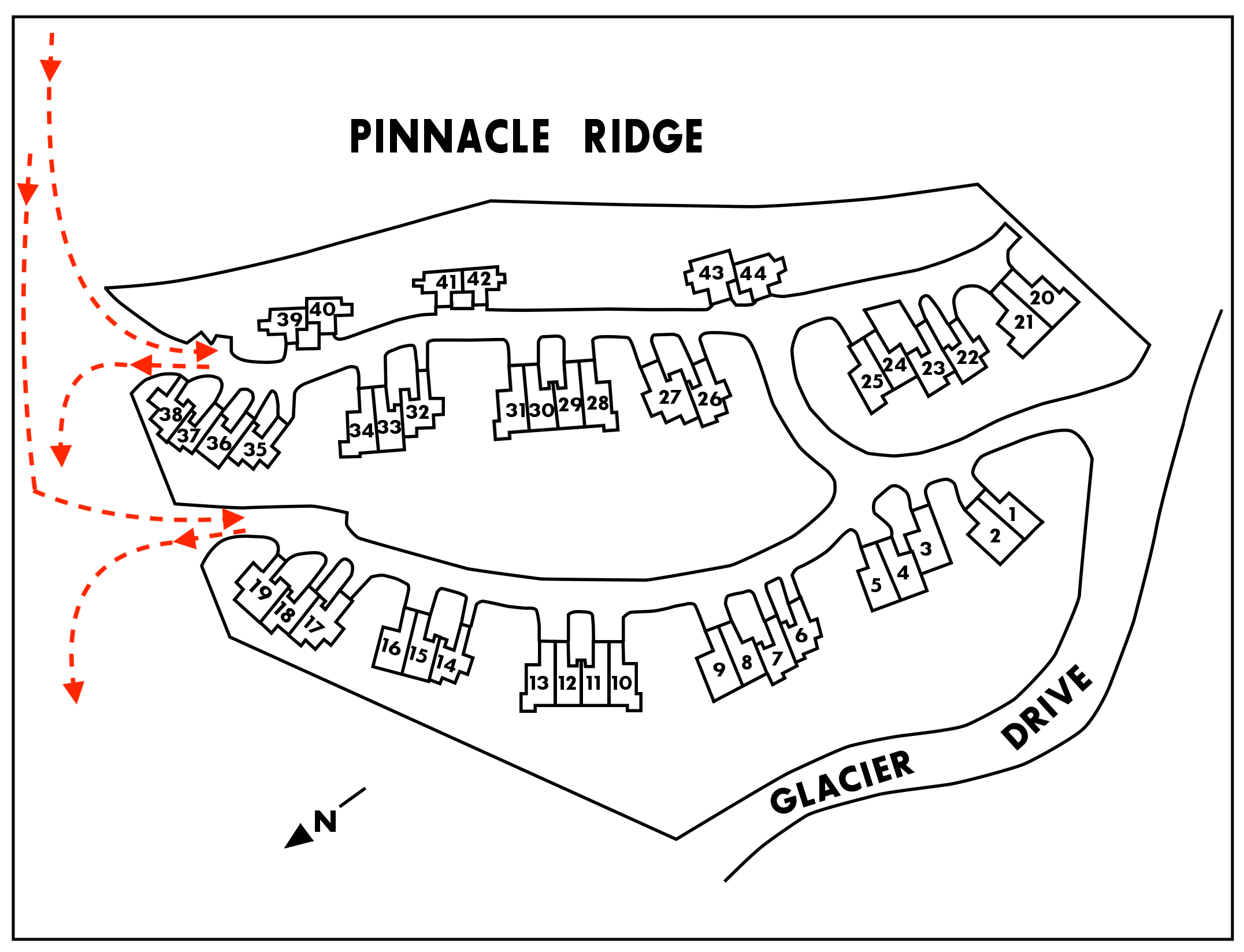
Google Ski Trail
Zoom in to view trails. The light blue ski trail is for the upper section of Pinnacle Ridge which services properties #1 to #19. The darker blue is for the lower section of Pinnacle Ridge servicing #20 through #44.
Ski-in Ski-out Trail #1 to #19 Video
Experience the ski-in and the ski-out trail for townhomes #1 to #19. In addition, I walked in my ski boots, carrying equipment from townhouse #1 to show you the 2-minute, flat walk to the Magic Run on Blackcomb Mountain.
Ski-in Ski-out Trail #20 to #44 Video
A separate video as it is a separate ski-in/ski-out trail that services the half-duplexes and townhouses #20 to #44. In addition, I walked from #20 to the slopes in just under 2 minutes wearing ski boots and carrying my equipment. In essence, this should help you determine how far from the slopes you are with the property you may be considering purchasing.
Sales
To sort the data, click on the blue heading of choice. For example, to sort by year sold, click that heading for a chronological setting.
Pinnacle Ridge Sales 1998 to Present
The sales of luxury half-duplex/townhomes in Pinnacle Ridge, 4700 Glacier Drive, Whistler. Data was imported from the Whistler Listing System. Days on Market (DOM) has been recorded since 2010.| Number | Bedrooms | Bathrooms | Size sq. ft. | Sold Price | Year Sold | DOM | Listing Broker |
|---|---|---|---|---|---|---|---|
| 15 | 3.5 | 4.5 | 2192 | 5,600,000 | 2023 | 71 | RE/MAX Sea to Sky Real Estate |
| 24 | 4.5 | 2.5 | 2150 | 5,600,000 | 2023 | 47 | Stilhavn Real Estate Services |
| 13 | 4.5 | 4 | 2291 | 7,000,000 | 2022 | 41 | Whistler Real Estate Company Limited |
| 26 | 4.5 | 3.5 | 2578 | 7,250,000 | 2021 | 0 | Kerritina Realty |
| 34 | 6.5 | 4.5 | 2900 | 6,480,000 | 2021 | 8 | Whistler Real Estate Company Limited |
| 23 | 6 | 5.5 | 2460 | 5,100,000 | 2021 | 142 | Whistler Real Estate Company Limited |
| 5 | 5 | 5 | 3390 | 5,963,000 | 2020 | 19 | RE/MAX Sea to Sky Real Estate |
| 35 | 4 | 4.5 | 2200 | 5,750,000 | 2019 | 14 | Whistler Real Estate Company Limited |
| 6 | 5.5 | 5 | 3105 | 5,188,800 | 2018 | 32 | Engel & Völkers Whistler |
| 9 | 5 | 5 | 2840 | 5,706,075 | 2018 | 78 | Engel & Völkers Whistler |
| 23 | 3.5 | 3.5 | 2000 | 2,850,000 | 2017 | 36 | Sotheby’s International Realty Canada |
| 9 | 4 | 4 | 2177 | 2,200,000 | 2015 | 14 | RE/MAX Sea to Sky Real Estate |
| 8 | 5 | 5.5 | 2400 | 2,575,000 | 2015 | 81 | Thornhill Real Estate Group |
| 30 | 4 | 5 | 2088 | 2,525,000 | 2015 | 346 | Thornhill Real Estate Group |
| 40 | 4 | 4 | 2217 | 2,500,000 | 2015 | 176 | Whistler Real Estate Company Limited |
| 29 | 4 | 5 | 2282 | 2,750,000 | 2013 | 87 | RE/MAX Sea to Sky Real Estate |
| 15 | 3.5 | 4.5 | 2358 | 2,528,000 | 2013 | 459 | RE/MAX Sea to Sky Real Estate |
| 34 | 3 | 4 | 2350 | 2,000,000 | 2013 | 452 | Whistler Real Estate Company Limited |
| 10 | 4.5 | 4 | 3000 | 2,250,000 | 2012 | 11 | Thornhill Real Estate Group |
| 28 | 4 | 4.5 | 2600 | 2,850,000 | 2012 | 559 | Thornhill Real Estate Group |
| 19 | 5 | 3 | 2307 | 2,200,000 | 2012 | 1120 | Whistler Real Estate Company Limited |
| 8 | 4 | 4.5 | 2182 | 2,100,000 | 2010 | Sotheby’s International Realty Canada | |
| 38 | 3.5 | 3 | 2533 | 2,480,000 | 2010 | 375 | Sutton Group - West Coast Realty |
| 3&4 | 6 | 4.5 | 5900 | 3,999,999 | 2010 | 90 | Thornhill Real Estate Group |
| 6 | 5 | 5 | 3579 | 3,000,000 | 2010 | 191 | Thornhill Real Estate Group |
| 12 | 4 | 4 | 1967 | 2,300,000 | 2008 | Sutton Group - West Coast Realty | |
| 34 | 3 | 4 | 2350 | 2,750,000 | 2008 | Sutton Group - West Coast Realty | |
| 20 | 3.5 | 2.5 | 2105 | 2,050,000 | 2007 | RE/MAX Sea to Sky Real Estate | |
| 29 | 3 | 2.5 | 1894 | 1,600,000 | 2007 | RE/MAX Sea to Sky Real Estate | |
| 32 | 4.5 | 4.5 | 3223 | 2,685,000 | 2007 | RE/MAX Sea to Sky Real Estate | |
| 37 | 3 | 2.5 | 1894 | 2,000,000 | 2007 | RE/MAX Sea to Sky Real Estate | |
| 26 | 4.5 | 3.5 | 2578 | 2,400,000 | 2007 | Whistler Real Estate Company Limited | |
| 35 | 4.5 | 3 | 2315 | 2,100,000 | 2007 | Whistler Real Estate Company Limited | |
| 28 | 4.5 | 4.5 | 2600 | 2,825,000 | 2006 | RE/MAX Sea to Sky Real Estate | |
| 8 | 4.5 | 4.5 | 2454 | 2,175,000 | 2006 | RE/MAX Sea to Sky Real Estate | |
| 21 | 4.5 | 2.5 | 2250 | 1,940,000 | 2005 | RE/MAX Sea to Sky Real Estate | |
| 20 | 3.5 | 2.5 | 1850 | 1,800,000 | 2005 | RE/MAX Sea to Sky Real Estate | |
| 28 | 3.5 | 3 | 2112 | 1,980,000 | 2004 | Whistler Real Estate Company Limited | |
| 13 | 4.5 | 3 | 2089 | 2,700,000 | 2003 | RE/MAX Sea to Sky Real Estate | |
| 5 | 5 | 5 | 3384 | 3,100,000 | 2003 | Whistler Real Estate Company Limited | |
| 13 | 4.5 | 3 | 2089 | 2,400,000 | 2003 | Whistler Real Estate Company Limited | |
| 30 | 4.5 | 4 | 2300 | 1,935,000 | 2002 | RE/MAX Sea to Sky Real Estate | |
| 21 | 4.5 | 2.5 | 2250 | 2,100,000 | 2002 | RE/MAX Sea to Sky Real Estate | |
| 20 | 3.5 | 2.5 | 1850 | 1,800,000 | 2002 | RE/MAX Sea to Sky Real Estate | |
| 42 | 5 | 4 | 2200 | 1,950,000 | 2002 | Whistler Real Estate Company Limited | |
| 26 | 4.5 | 3.5 | 2578 | 2,400,000 | 2001 | Whistler Real Estate Company Limited | |
| 8 | 4.5 | 4.5 | 2400 | 1,297,000 | 2000 | RE/MAX Sea to Sky Real Estate | |
| 32 | 4.5 | 4.5 | 2856 | 1,980,000 | 2000 | RE/MAX Sea to Sky Real Estate | |
| 13 | 4.5 | 3 | 2089 | 1,350,000 | 2000 | Whistler Real Estate Company Limited | |
| 34 | 3 | 2.5 | 2350 | 1,425,000 | 1999 | Whistler Real Estate Company Limited | |
| 11 | 3.5 | 2.5 | 1766 | 980,000 | 1999 | Whistler Real Estate Company Limited | |
| 30 | 4.5 | 4 | 2300 | 796,000 | 1999 | Whistler Real Estate Company Limited | |
| 16 | 3.5 | 3.5 | 2484 | 1,100,000 | 1999 | Whistler Real Estate Company Limited | |
| 40 | 5 | 4 | 2390 | 850,000 | 1998 | RE/MAX Sea to Sky Real Estate |
Comparable Sales
The sales for comparable developments to Pinnacle Ridge are recorded for your convenience on the Luxury Townhouse/Duplex Sales page. In other words, a buyer would consider any of the competitive set when considering Pinnacle Ridge.
Revenue and Nightly Rates
Pinnacle Ridge is zoned for nightly rental and your property will generate top dollar for you every year. This is simply because of the number of bedrooms and the number of beds that can fit into one of these 3-6 bedroom properties. Renting a 4-6 plus bedroom property has to be done well in advance of arrival. Therefore, you are guaranteed the renters are destination travelers, staying for at least a week. Typically, longer stays reduce the cleaning costs as the turnover is less each month.
Strata
The 44 strata lots of Pinnacle Ridge were developed in three phases starting in 1988. Most Pinnacle Ridge townhomes have at least 3 bedrooms. All renovations must be done with strata approval.
Site Plan
When you study the strata plan of phases 1, 2, and 3 you may wonder about what seems like a lack of planning. It is as though the developer was jumping about. In addition, when you drill down into the Registered Strata Plan (below) and look at the size of each of the buildings, and the size of floor plans there is a distinct lack of uniformity. For example, both sides of the duplex which are #20 and #21 are different. In summary, this means there is no unit type with a directory for Pinnacle Ridge, nor are there any original floor plans from the developer.

Floor Plan Examples
The floor plans below should give you an idea of the layout of the half-duplexes and townhouses of Pinnacle Ridge. Due to the tremendous increase in value, these properties have mostly been extended or at least renovated since they were built. Click to link to a Pinnacle Ridge floor plan samples pdf.
Extension Plans
The strata council at Pinnacle Ridge prepared, with an architect, an outline of how each strata lot can be expanded and what can be incorporated into each property. In essence as a strata lot:
- The expansion can incorporate the space of the decks.
- Buildings built on a downward slope needed a sub-basement floor for the foundation. The sub-basement is another area for expansion. This can add an additional 500 sq. ft. to 1,000 sq. ft depending on the topography.
- Based on the topography there may be a window and possibly an egres. However, some basement expansions are a windowless room. Regardless, this space adds to the size and the value of the property.
- Some townhomes, especially the half-duplex buildings were designed with a hot tub room. For obvious reasons, some owners have converted that space and moved the hot tub outside.
The strata council has prepared specific guidelines for the renovation process. Both the council and strata manager are diligent with their inspection of the renovation process to ensure that it complies with the guidelines.
Strata Plan
Pinnacle Ridge was built in 3 phases. Cross-reference the site plan (check table of contents) with the Strata plan to ensure you have the correct information.
1) Strata Plan Phase I SL 1-20
2) Strata Plan Phase II Strata Lots 21-31
3) Strata Plan Phase III Strata Lots 32-44
Amenities
- Single-car garage
- Private hot tub
Pets
Taken from the Bylaws:
“An owner, tenant, or occupant must not keep any pets on a strata lot other than one or more of the following:
- a reasonable number of fish or other small aquarium animals; a reasonable number of small caged mammals;
- up to 2 caged birds;
- one dog or one cat.”
Note: If this is important to you, check the bylaws on pets before writing an offer, as this bylaw can change.
Repairs and Maintenance
Repairs and maintenance varies for each strata. In Pinnacle Ridge, taken from their Bylaws: “An owner must repair and maintain all windows, doors and skylights fronting the owner’s strata lot (including the glass, casings, frames and sills of such windows, doors and skylights).”
Fees
Like all the developments in this Luxury Townhouse/Duplex category, the strata costs are at a minimum. The reason is, there is no underground parking garage, no communal hot tub or swimming pool. Therefore, the strata fees cover the maintenance of each strata lot exterior and the common area costs which include but are not limited to:
- landscaping
- snow removal
- garbage and recycling removal
- insurance
- common property hydro
- chimney cleaning
Parking
Each half-duplex and townhouse in Pinnacle Ridge has a single-car garage. In addition, some, but not all strata lots have an adequate garage pad which can also be used for parking. The garage is typically too small now for the huge SUVs which adorn Pinnacle Ridge. Thankfully, most have a garage parking pad. There are several visitor parking spots throughout Pinnacle Ridge. At the peak ski weekends, it is important to remember how many cars will be trying to find a parking spot. Most vehicles parked in the visitor spots may not move for days.
Storage
All storage is within the strata lot, meaning the townhome/half duplex. The strata manager monitors the development to ensure that owners are not clogging up their decks with items that should not be visible on the decks.
Zoning
Pinnacle Ridge has RTA 29 zoning. Residential Tourist Accommodation with 44 maximum dwelling units.
Questions
FAQ
Yes. Pinnacle Ridge is on the Edge of the Magic Run on Blackcomb Mountain.
Two. One for the upper and one for the lower sections of Pinnacle Ridge.
Yes. The best way is down the side of the run. You cannot walk down Glacier Drive as it has no sidewalk.
Yes. There is a regular bus service which operates year-round. The bus stops are close to the entrance of Pinnacle Ridge.
Yes. Your Pinnacle Ridge property can be rented out nightly. There may be tax considerations so check with your accountant.
Simple if you follow the guidelines prepared by the Pinnacle Ridge Strata Council. Ensure you hire a builder who knows how to adhere to their guidelines.
Every Pinnacle Ridge strata lot regardless of size has its garage and the parking pad outside their garage for parking. There are several visitor parking spots.
One. You can have one dog or one cat. This is stipulated in the Bylaws.
Representation
Explaining Representation to a Buyer or Seller at the first introduction is a mandatory requirement. Since there is no dual agency in BC, the Disclosure of Representation in Trading Services Form (DORTS) is essential for the Buyer or Seller to understand their designated agent’s obligation to them. DORTS binds the agent to the client but does not bind the client to the agent.
Next Steps
If you think I would be a good fit to work with you and your family, and you are not already working with a Whistler realtor, please contact me. My name is Marion Anderson, and I help people buy real estate in Whistler.
Marion
Marion Anderson Real Estate Agent
Sutton Group – West Coast Realty, Whistler, B.C.
marion@marionanderson.com (604) 938-3885
