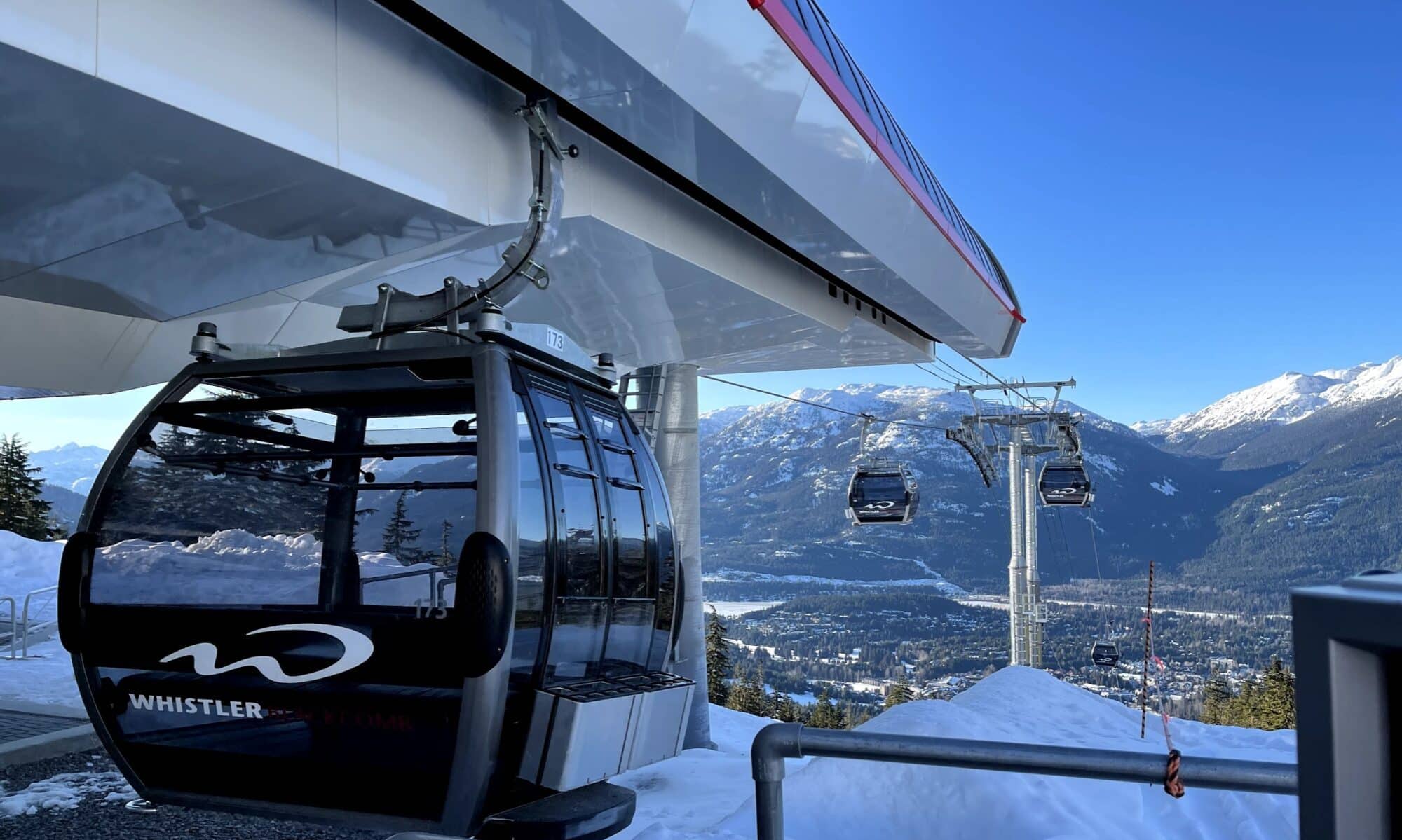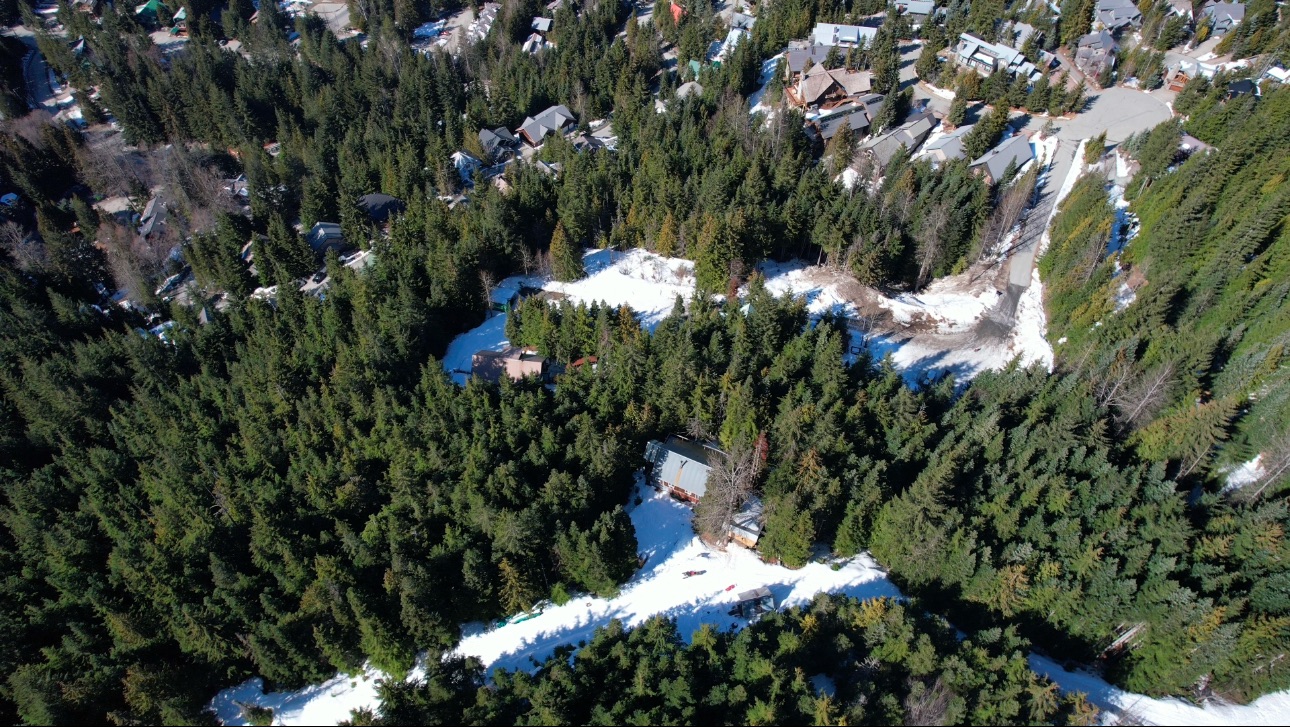Land for Development: Bunbury Lands, Whistler, BC
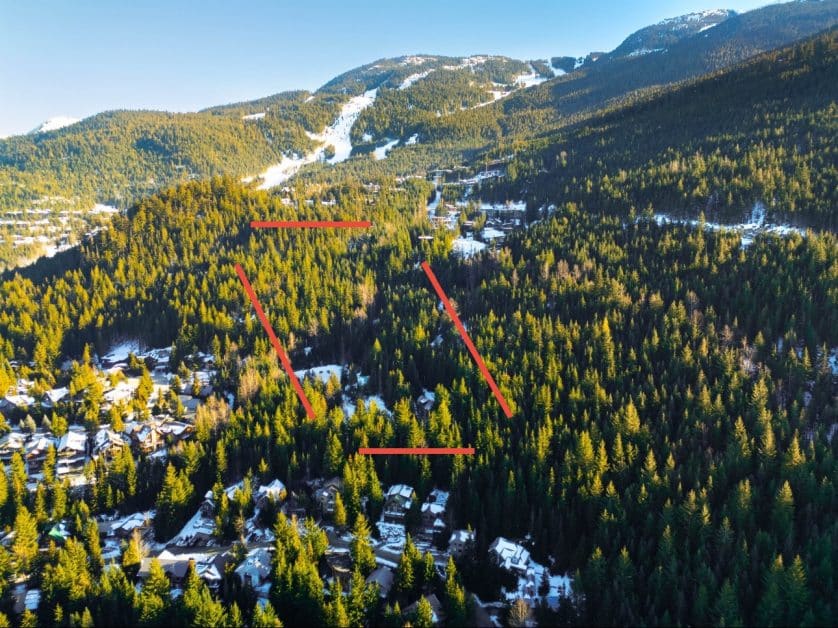
Be Creative
This is the opportunity to think outside the box. The first step is to create a subdivision, as per the zoning requirement, and once registered, you can start your plans to build on one or all of the five lots. If you want to keep this land for yourself with potential for the future, maybe you want to build on the best lot. That would be Lot 5, the one with magnificent views to the north and south as far as you can see. Build another house for guests and keep the other 3 lots for future plans. On this side of the Valley, you are in all-day sunshine and with unobstructed views from the south-facing lots. Worth considering.
Introduction
The development which is the subject of this web page is the proposed Bunbury strata subdivision of District Lot 2291 Plan 19602 within the Resort Municipality of Whistler(RMOW). The site is approximately 4 hectares in area, or 40,000 sq. m. and is located on the hillside above Bear Creek Estates and Bayshores. The land for development is below Kadenwood. Note, the red lines on the image above indicate roughly where the boundaries lie.
The development is a proposed subdivision zoned for 5 single lots of varying sizes, and it also offers significant tree preservation areas, thus adding to the privacy. The lots will each provide a single-family dwelling property. The development of the 5 strata lots is approximately 12,844 sq. m. This development will connect to existing municipal services adjacent to the property.
| site | hectares | acres | sq. meters | sq. ft. |
| Overall | 4 | 10 | 40,000. | 430,556. |
| Land for development | 1.3 | 3 | 12,844. | 138,252. |
Drone Video Imaging
Current Buildings on the Land
There are currently 3 residential dwellings on the site. The dwellings are old cabins that will be sold “as is”. The cabins are occupied so not available for showings until there is an accepted offer. While the cabins are not worthy of extensive renovation because the services are insufficient. The cabins will make suitable accommodations for trades people who need to live on-site during construction. These comfortable cabins have been renovated and have all the modern conveniences.
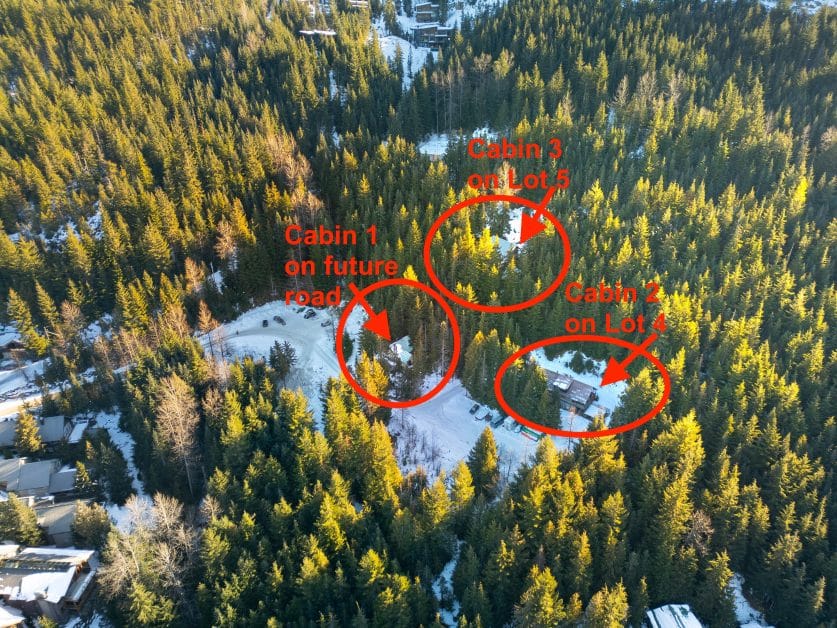
Topography
The land for sale is approximately 408 m x 103 m in overall dimension and has an area of 4.22-hectares. The property slopes generally from east to north-west, with a total fall across the site of 130 m. Trees are the predominant vegetation on the site except where access roads and dwellings have been constructed.
Tree Preservation
The land has an area designated as tree preservation with a zoning of Pan1. This area is a thick forest. This forested land provides a barrier between the lot’s building area and the Kadenwood development further up Whistler Mountain. The Parkland is designated as a “protected area network.”
Photo Gallery of Land
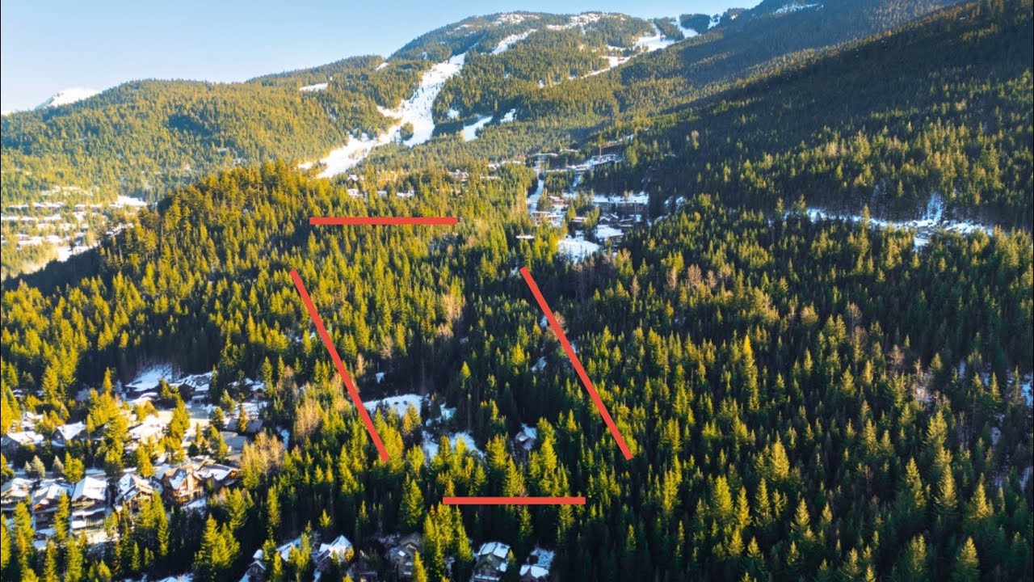
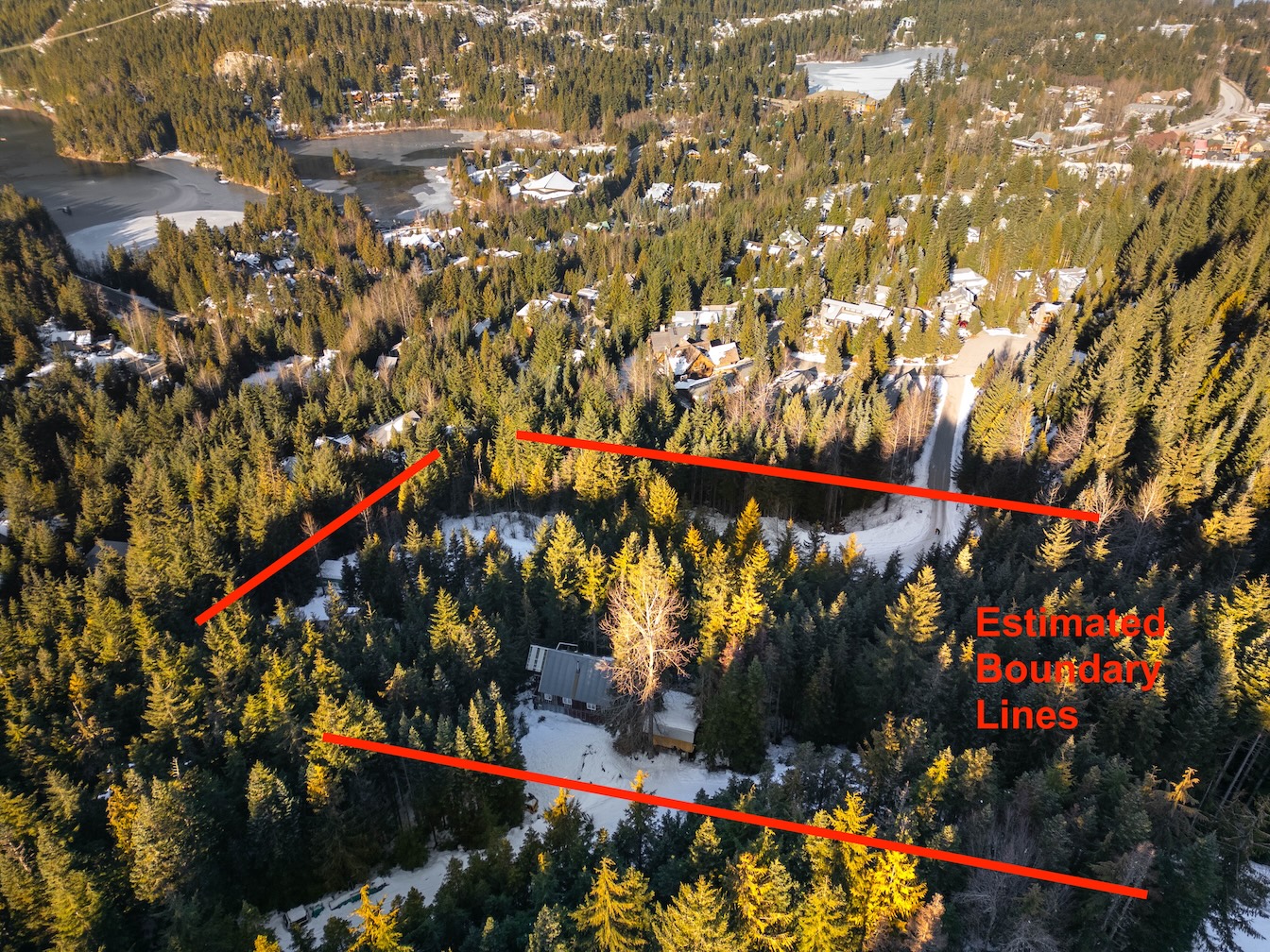
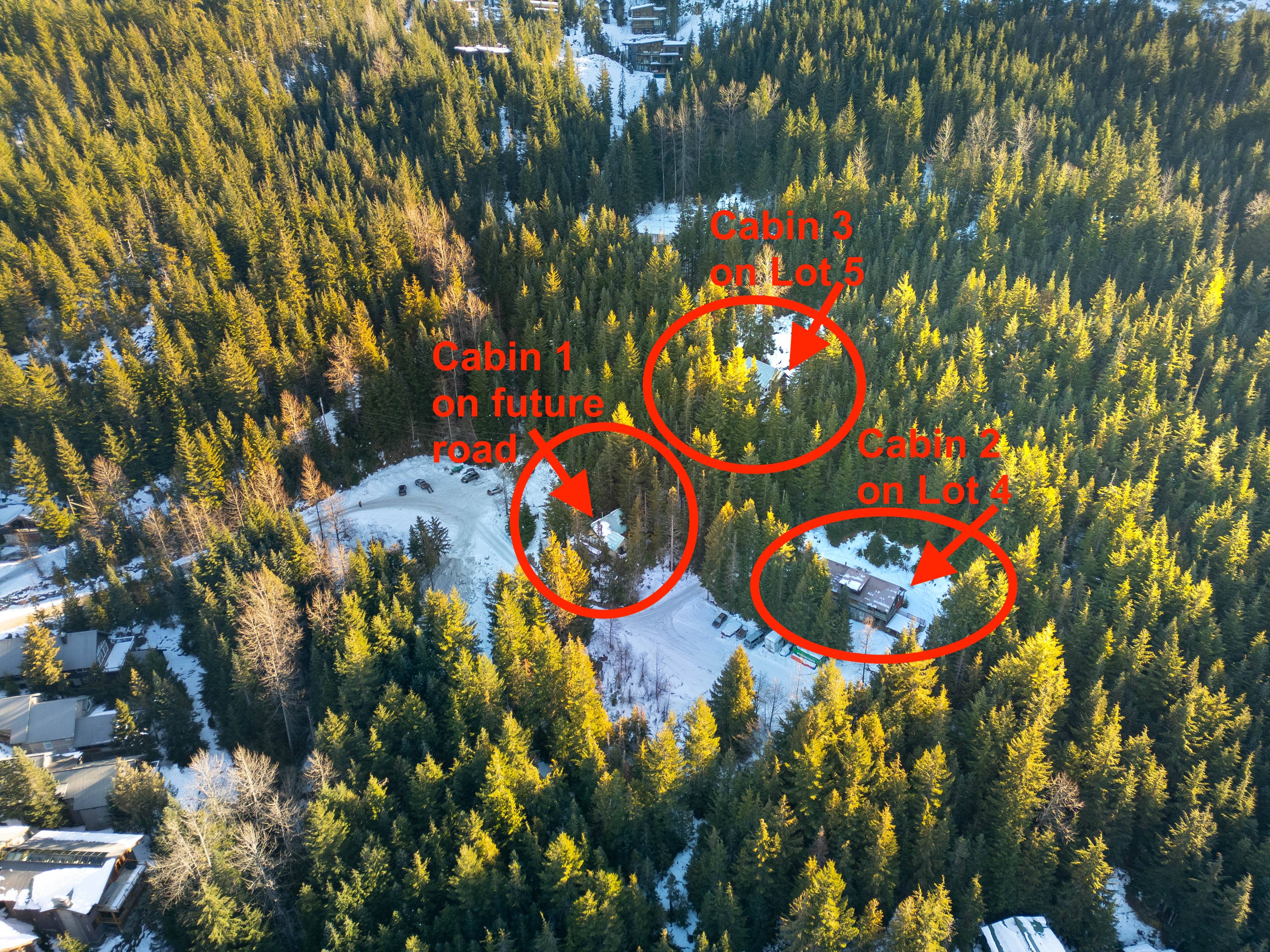
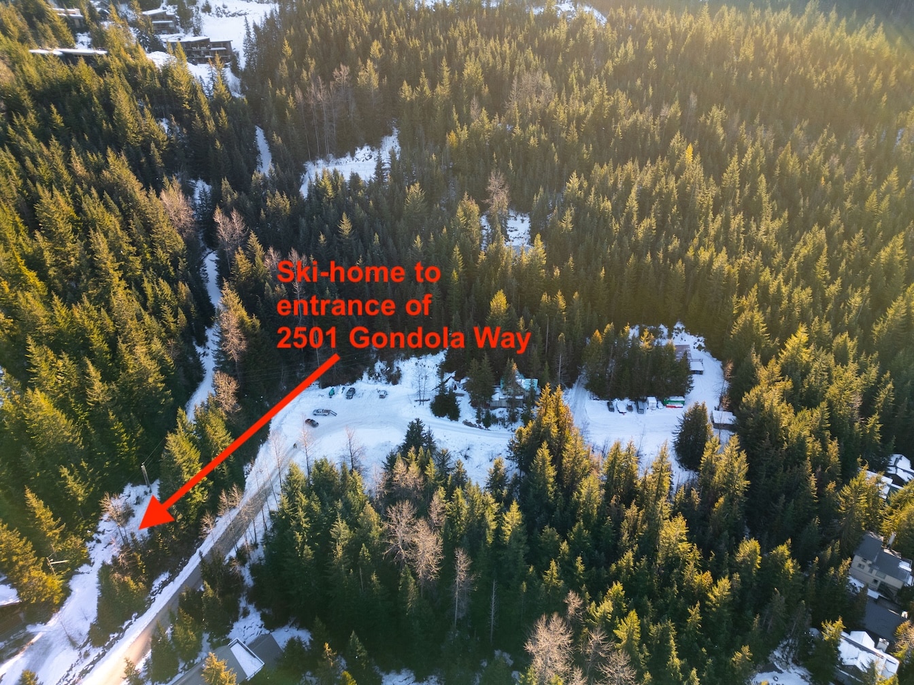
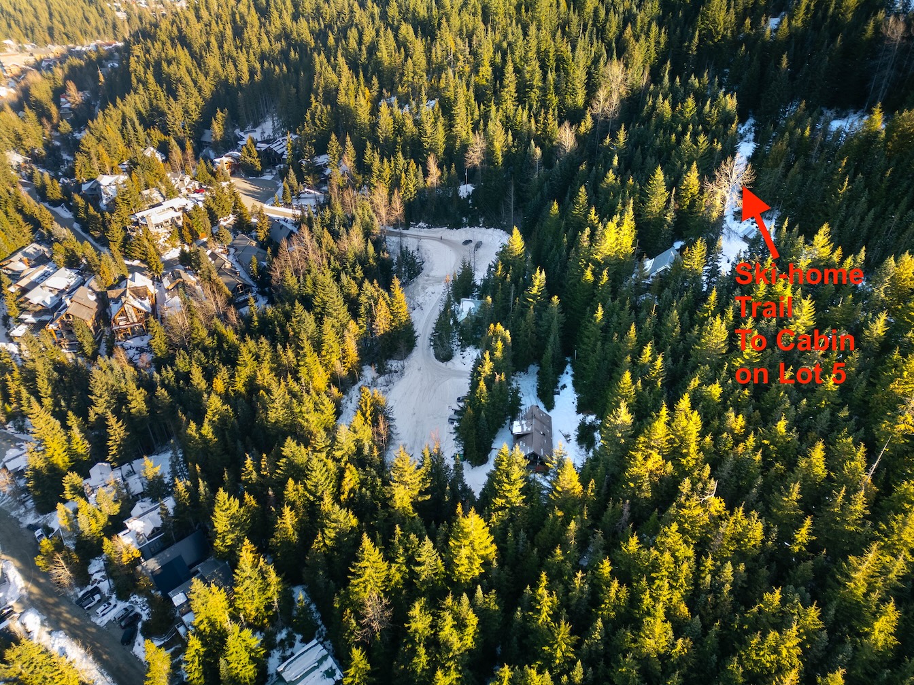

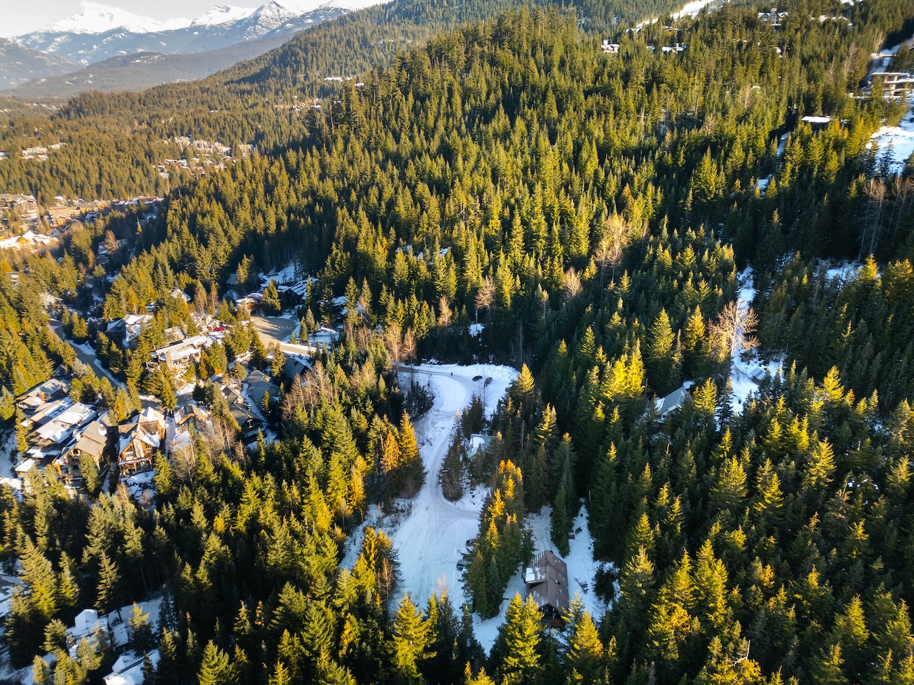
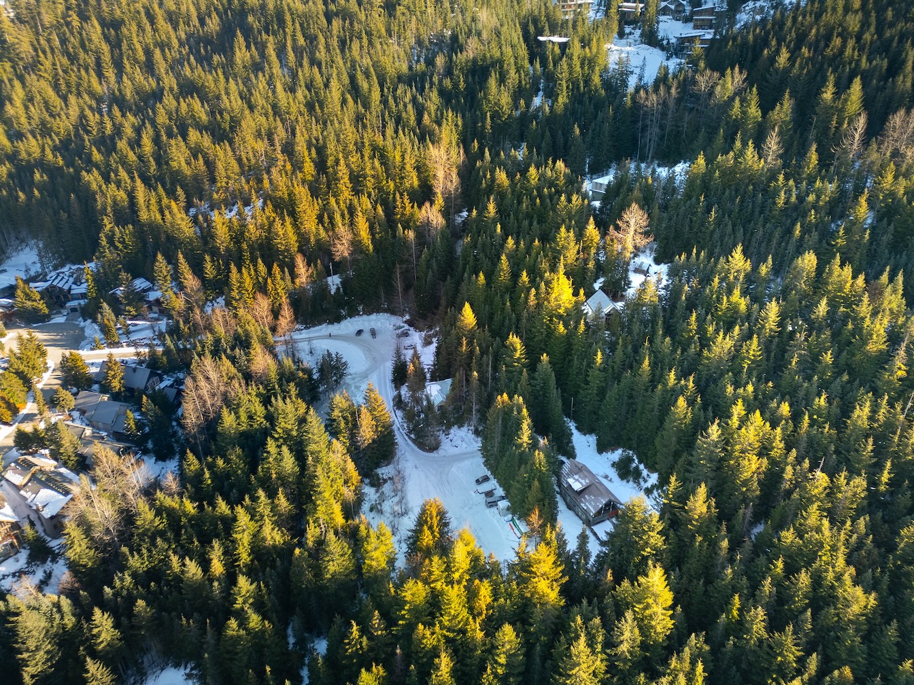
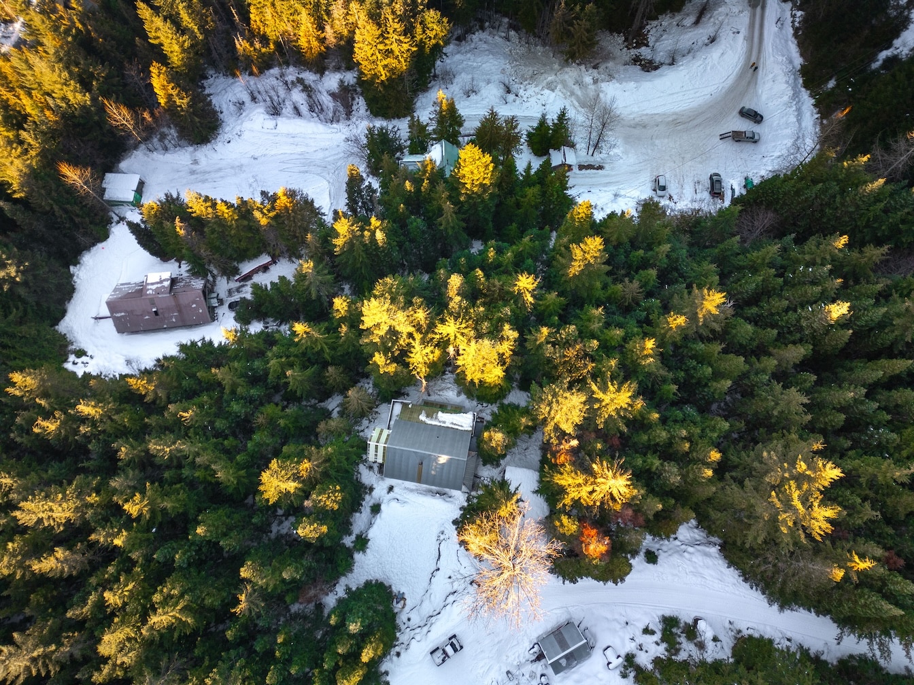
Potential
Note: The layout and positioning of the 5 lots are conceptual and have not been registered as a subdivision.
Permitted use is zoned for 5 lots. This RS-1 zoning has received the fourth and final reading from the Resort Municipality of Whistler (RMOW). Note: the plans below are conceptual drawings. Finalizing the layout of each lot and future buildings will be at the discretion of the next owner.
If the buyer wanted one large house where cabin #3 is, can the other 4 lots be set aside on the land for future development? When you read the RS1 zoning, there is nothing in the zoning that says all the lots have to be developed at the same time. Think 5 lots of various shapes and sizes and RS1 zoning. Remember that the conceptual design was instrumental to receiving the final reading.
Rezoning
Anything is possible in Whistler. However, the seller can only sell you what they own. Any rezoning potential should be investigated by the Buyer. There are 30-bed units associated with this property. In addition, the layout and positioning of the 5 lots are at the conceptual stage. Nothing has been decided as to the layout of the 5 lots.
Access
The main access road to 2501 runs over the public access on Gondola Way which is also the common strata property road through Bear Creek Estates. This is a registered easement on title. More on this below. The residential properties will be serviced and accessed from the west and north sides of the site through Bayshores and Bear Creek Estates. See the site services plan below.
Table of contents
- Land for Development: Bunbury Lands, Whistler, BC
- Development
- Location
- Ski-Access
- Zoning, Title & Other Legal Documents
- Next Steps
MLS Data Sheet
- List price: $9,495,000 CAD NEW PRICE
- Land size: 9.81 acres
- GST: Exempt
- Exposure: South
- Title: Freehold
- Existing services: electricity, municipal sewer, municipal water, telephone and cable.
- Services at the lot line: natural gas
- All services at the lot line will be needed to service the new buildings. The current services for the cabins are insufficient to support the current day building code.
- Taxes: $9,335. Year 2024
- MLS R2772507
Development
Steps to Develop Land for Personal Use or Resale
After reading all the documents on this page, the following is a suggested process, including but not limited to, prepared by the listing agents. It is essential to check with your realtor and your lawyer for all the steps so you have a more complete process:
- Submit the subdivision plan of the 5 bareland strata lots with a common property road. Note: If the subdivision looks similar to the plan submitted (BL concept plan), the simpler the approval process.
- The application for the sub-division is made to the RMOW with any minor changes to the plan already approved for the current zoning.
- The RMOW responds with a detailed letter outlining what is expected and what has to be provided. The following steps can be undertaken by the developer or an architect:
- Owner to provide the Bear Creek Strata with a $50,000.00 bond to be held until the development is complete. This money will be used to repair and any damage caused to the easement by the development of the lands. See Title Component CA9549870 for all the details including section F.4.(c) on page 6 of 9.
- The Construction Management Plan (CMP) must be prepared and approved by the RMOW. This CMP includes:
- From Cascade Environmental report: update the Riparian Area Regulation RAR assessment and it must be filed with the province when housing development plans have been finalized for the subdivision to show the location of the development outside the Streamside Protection Enhancement Area (SPEA).
- From Cascade Environmental report: prior to any land clearing, a survey of trees to be cleared should be conducted to identify the location of any raptor (eagles, hawks, owls, etc) nests and active bird nests. Nesting between April 1 and September 1.
- From Cascade Environmental report: Bear Creek and associated Streamside Protection Enhancement Area (SPEA)is protected by the Riparian RAA and must not be impacted.
- From Cascade Environmental report: site preparation and construction work should be monitored by a Qualified Environmental Professional QEP or environmental monitor must be retained to monitor works.
- From Gilbey Engineering report: lot infiltration system. The implementation of these measures would be after development of the subdivision and would be required by the RMOW as a condition of the building permit.
- Once the RMOW letter has been responded to and all the attached documents that they requested provided, then the RMOW should approve the sub-division application.
Conceptual Lot Plan
The location of Cabin #3 is on Lot 5 in this conceptual plan. This is the conceptual plan that was required to be presented with other documents to get final reading. However, on the Site Services Plans below, cabin 3 is on Lot 4. For the sake of this webpage, Cabin #3 will be noted as being on Lot 5. Remember, the layout of these lots is conceptual. Therefore, you are not bound to the concept, you may have a different plan for the 5 lots.
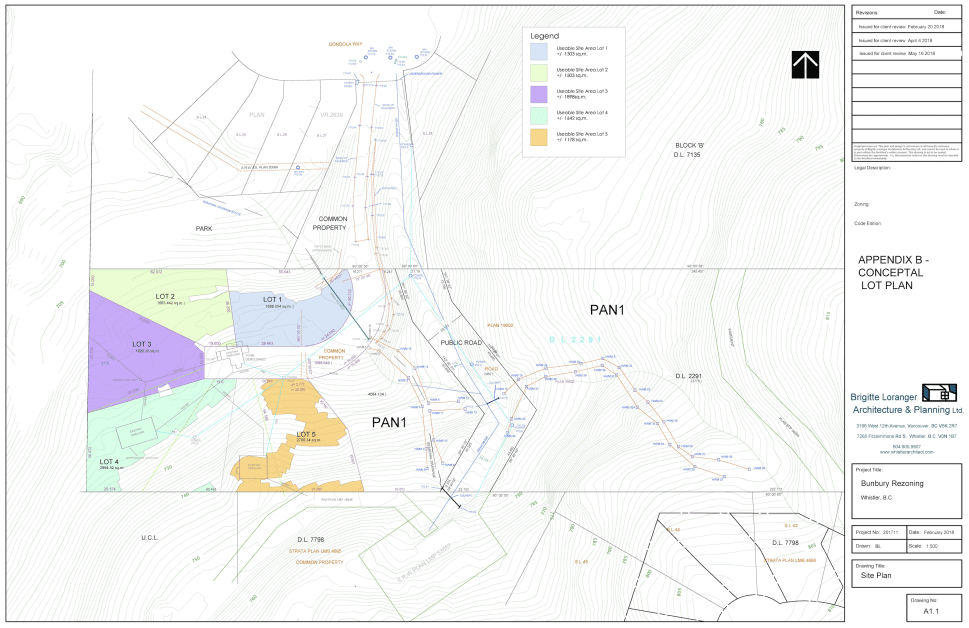
Notes:
- The plan is a conceptual design to demonstrate the 5 lots. This conceptual site plan was approved by the RMOW as part of the rezoning. However, the buyer is not held to this design.
- The colour on each lot indicates the best topography to build the house.
- There is no building envelope on each of these lots, as you would expect to see with a vacant lot that has zoning. The Buyer will determine if this is the actual layout that they want, or if they want to lay out the 5 lots and the common road differently.
- With the RS1 zoning for 5 residential lots and a common road, there is a limit to how many layouts this plan can have.
- When the Buyer has decided on the final layout of the Land, the plan is registered as a subdivision with the 5 lots as bare land strata lots, including the common property road and any common property buildings.
Survey Plan of Lot 2291
Below is the land survey which is registered on title. This is the only survey on the property.
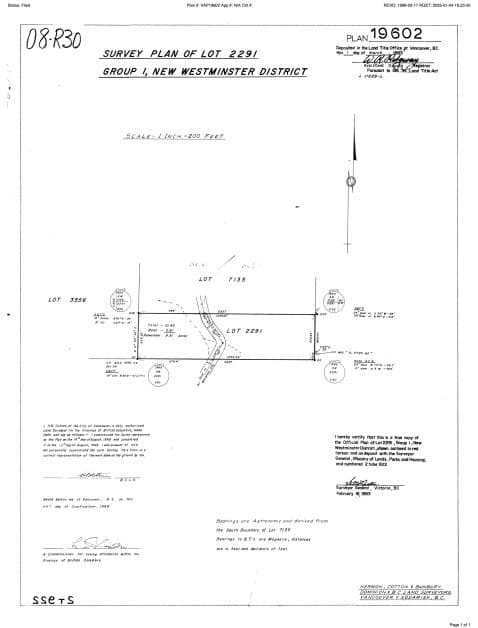
Topography and Potential Views video
From the lighting in this video should give you a sense of the topography around the property. This may help you determine the view potential for each lot.
Views From Lot 5 to the South and North video
This video shows you the views to the south and the Tantalus Range, and then the video takes off again and shows you the views to the north. The video purposefully shows you that these were taken from the location of cabin #3 on Lot 5 which seems to be in the best spot on the property.
Size of House Build
The property is zoned for 5 houses based on RS1 Zoning. When you reference RS1 zoning any house with a frontage of 24 m and over has the capacity for a 5005 sq. ft. build. In addition, the conceptual plan shows 3 of the lots with a 15 m frontage. The question is, can the concept of the land be reconfigured to allow more than two of the lots a frontage of over 24 m?
Note, whether the build is 3500 sq. ft. or 5005 sq. ft., the below-grade additional space would be in addition to this size. The below-grade allocation is 125% of the main floor, so the design of the house would maximize the build.
The architect associated with this development has created a layout of the 5 houses. The size of each house, and the size is far greater than the 3500 sq. ft. and 5005 sq. ft. noted above. In other words, don’t get put off by the size of the build until you have spoken to the listing realtors and the architect.
Size of House of Lot 5
If a buyer wants to build a house on the best lot and wants to know the size of the potential build, that is where an architect needs to be consulted. The listing agents have consulted an architect, and based on the conceptual plan, the house on lot 5 could be significantly larger than the 5005 sq. ft. It all depends on the design of the house to maximize the main floor and to maximize the foundation. To discuss the architect’s determination of the size of the house on lot 5 please contact Marion or Marshall. Contact details at the end of this page.
Lots 1-5 Size, Frontage and Build for Conceptual Design
| Lot # | Land size m.sq | Land size sq. ft. | Frontage | House sq. ft. as per RS1 |
| Lot 1 | 1303 | 14,025 | 29 m/98 ft. | 3500-5005 |
| Lot 2 | 1503 | 16,178 | 15 m/49 ft. | 3500 |
| Lot 3 | 1898 | 20,429 | 15 m/49 ft. | 3500 |
| Lot 4 | 1642 | 17,674 | 15 m/49 ft. | 3500 |
| Lot 5 | 1178 | 12,680 | 29 m/98 ft. | 3500-5005 |
| Total | 7,524 sq. m | 80,988 sq. ft |
Bed Units
The RMOW has allocated 30 bed units to this 5 lot development. Under RS1 zoning, each house will have 4 bedrooms and the remaining 2 bedrooms will be for the auxiliary, for example, the suite above the garage.
Overall Site Services
The Gillbey Engineering document states in point 1, the introduction: ” …this document is a preliminary Design Brief that generally describes the servicing concept for connection to these municipal services. A more detailed and comprehensive design brief will be prepared at the time of detailed site servicing design.“
Current Services
If you consider this land was an original “off-grid” property back in the eighties, then understanding the current services for each of the cabins may make more sense. There are 3 cabins on the lot that were built decades ago and have:
- tapped into the municipal water supply with pipes and hose connections to water mains.
- connected with the municipal sewer system with connections pipes with above and below-ground.
- above-ground BC Hydro and telephone cables
Proposed Services For New Buildings
Sewer System: Red line indicates that the sewer for new builds would hook into Bayshores on Brandywine Way. The existing on-site sanitary sewers are noted on the plan below. The existing services would be abandoned. Refer to the Gilbey Engineering Report section 3.3 “Sanitary Sewer Services”
Water Services: Blue line
Power and telephone: underground service lines: Purple Line
Note: the cost of preparing the site for these new and upgraded services is below image:
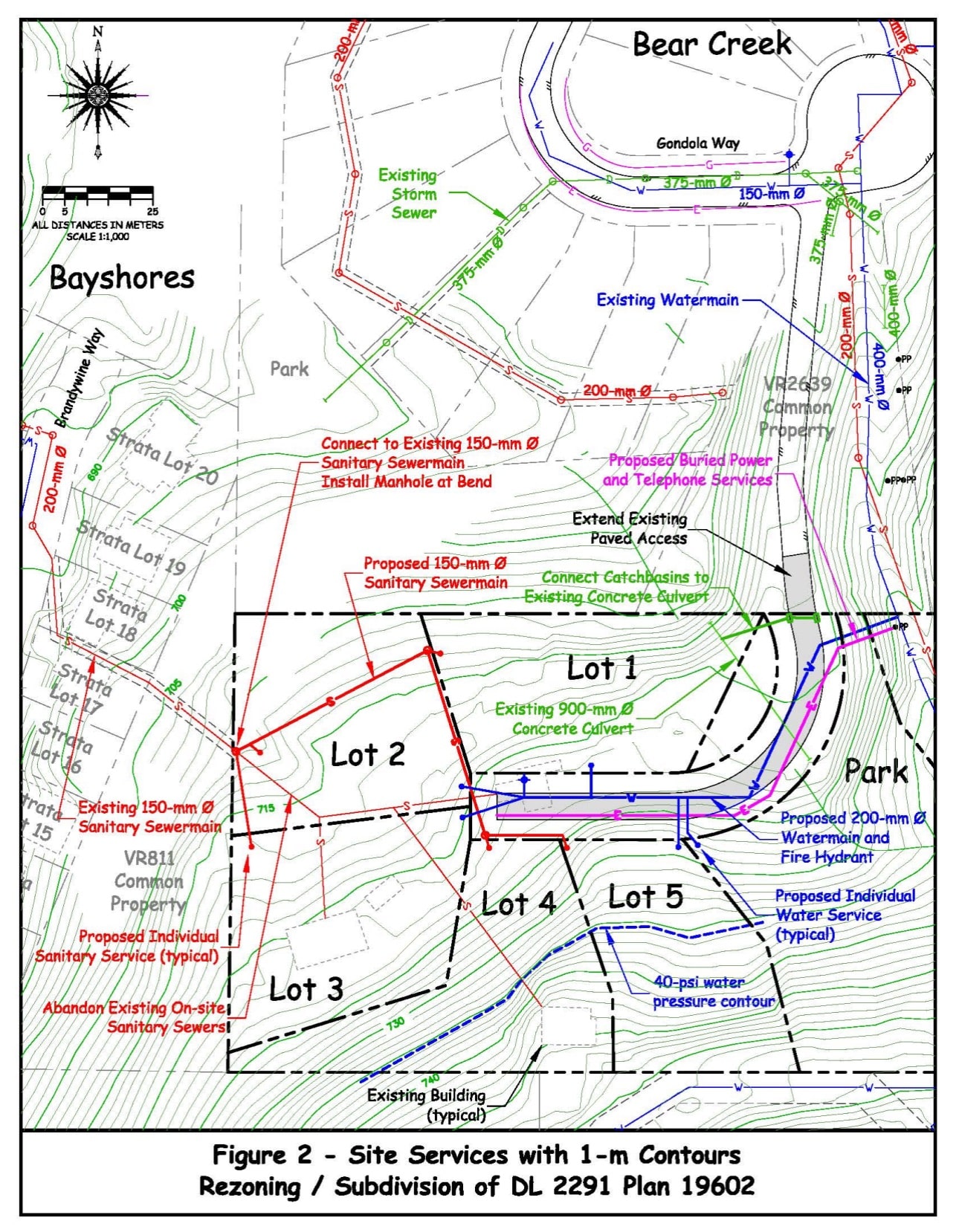
Link to Site Services Lots 1-5
Excavation and Site Services Estimate
Whistler Excavations recently (May 2024) provided a preliminary estimate for the clearing, excavation and servicing of the 5 lot subdivision as laid on on the conceptual drawing. This includes bringing all the services to the edge of each lots 1-5. The estimate of $1,440,000 includes:
- management
- demolition
- clearing
- earthwork
- water
- sanitary
- drainage
- utility, and
- roadwork.
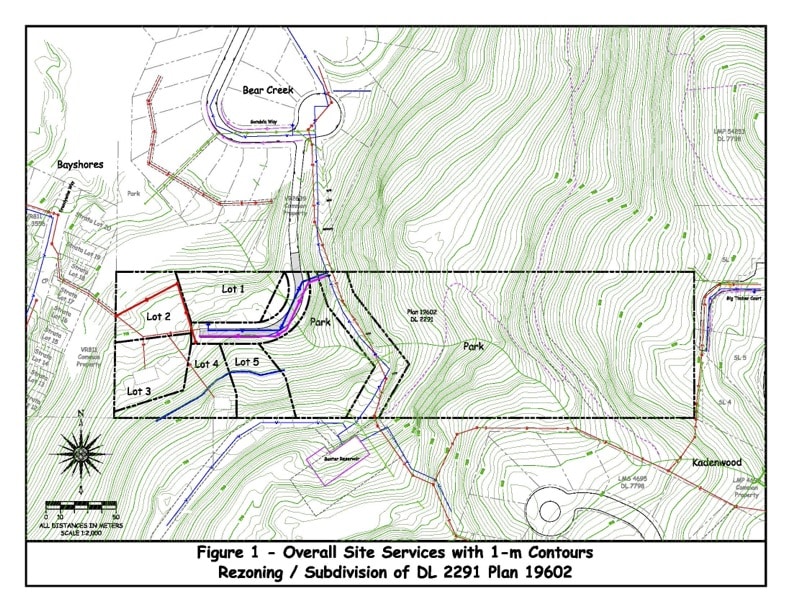
Proposed Tree Preservation
This “Proposed Plan or Tree Preservation Area” is registered on title. This document shows you the border of trees surrounding lots 1-5. The Pan1 zoning relates to the tree preservation areas on the property.
This is also a good plan to show you the total area that is zoned for development.
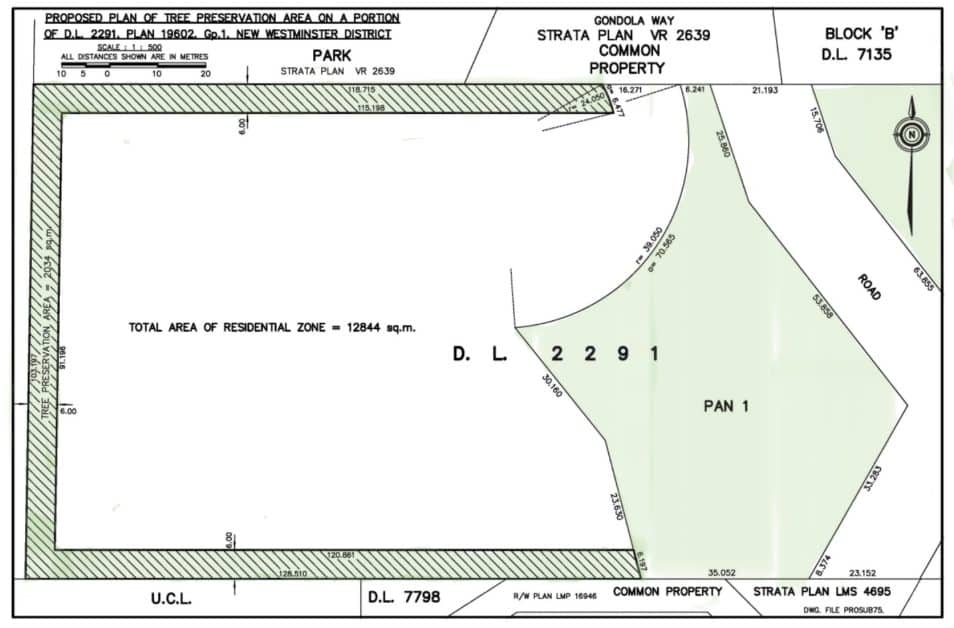
Link to Proposed Plan of Tree Preservation
Link to Pan1 Zoning, Protected Area
Access to Bunbury Lands
Gondola Way is a municipal road. There is a public right-of-way over Gondola Way leading to the Bunbury Lands through the Bear Creek Strata (BCS) development. When BCS was being planned, the developer and the RMOW agreed that the portion of Gondola Way that runs through the BCS would be considered a strata road that would be managed by the BCS. However, there remains in place, public access over Gondola Way that runs through the BCS leading to 2501 Gondola Way.
Background: Remember that the Bunbury Lands were in place long before there was any development on Gondola Way. The access to the Bunbury Lands was via the municipal road of Gondola Way was in place long before Bear Creek was developed. There is documentation between the owners of the Bunbury Lands and the Resort Municipality to support these findings.
From the BCS perspective, they wanted it acknowledged that when the Bunbury Lands would be developed, there would be heavy machinery on their strata road. They wanted it acknowledged that the owners of the Bunbury Lands would compensate the strata for any damage to the strata road and that the strata lot owners in the BCS would be left with that bill. Sounds reasonable.
In addition, once the new owners were in place, the BCS wanted these owners to participate in snow clearing of their strata road as they would benefit from it. All this ended up in BCS requiring that an easement was registered on title. Although the current owners were skeptical about this easement since they had public access over Gondola Way, the advice from their lawyer convinced them to accept the BCS easement proposal.
Snowclearing Notes:
- The owners of the Bunbury Lands do not pay any monies to the BCS.
- Currently, there is a hand-shake agreement that the BCS snowclearing crew can dump the snow from BCS on the Bunbury Lands. In return, the BCS snowclearing crew clears the snow on the Bunbury Lands. This is a current verbal agreement that will not survive a change of ownership once the Bunbury Lands have been sold.
- The new owners will be responsible for contributing to the snow-clearing cost of the access road through BCS.
- The snowclearing cost for the access through BCS will be: total BCS lots plus the 5 Bunbury strata lots, divided by total snow-clearing cost. Bear Creek lots = 47 + Bunbury Lots 5 = 52.
Bear Creek Easement Agreement
Bear Creek Strata and the owners of the Bunbury Lands agreed to an Easement to be registered on title. The easment states that once the subdivision has been registered, the Owner will provide the Bear Creek Strata with a $50,000.00 bond to be held until the development is complete. This money will be used to repair and any damage caused to the BCS road by the development of the lands. See Title Component CA9549870 for all the details, including section F.4.(c) on page 6 of 9.
Link to Letter from Bear Creek Strata dated, September 11, 2017, acknowledging heavy machinery on the strata road.

Link to Easement on Title CA9549870
Link to Bear Creek Strata Plan
Environmental Reports
Initial Environmental Review
Prepared by Cascade Environmental Resource Group Ltd. for the owners of 2501 Gondola Way on January 2018. The same report is part of the Covenant on Title CA9791262.
Link to Cascade Environmental Report
Riparian Assessment
A riparian assessment was completed by Cascade Environmental. This is Riparian Assessment is registered on the title.
Preliminary Servicing Design Brief
Prepared by Gilbey Engineering Services on September 2017. This report was submitted to Drew Meredith. Drew was a real estate agent with Whistler Real Estate Company, from my personal knowledge, Drew worked with Alex Bunbury to obtain the rezoning of the land from the RMOW.
This document is the Preliminary Design Brief that generally describes the servicing concept for connection to these municipal services. A more detailed and comprehensive Design Brief will be prepared at time of detailed site servicing design.
Note: Item 1 states “…some or all of these dwellings may be removed or relocated during development of the property…” See Terms of Instrument Section 219 Covenant pages on CA9791262 Registered Subdivision and Land Use Covenant registered May 17, 2022
Note: Item 3.1 states: “A specific legal document permitting access through the Bear Creek Strata was not located. It is assumed that the same public access rights that currently apply to DL2291, and to the existing public road right-of-way through DL 2291 (including trail/ski-out privileges), will continue to apply to access for the proposed subdivision.” The easement CA9549870 Easement over Bear Creek Strata was registered December 2021 after the Gilbey report was writte.
Link to Gilbey Engineering Proposed Preliminary Design Brief dated September 2017
Location
Civic Address
The red outline shows the location on the civic map for this property. There are 3 addresses on this civic address map. The civic map is outdated. The reason is that there were 3 houses built on the land when this map was constructed. At that time, the owner was going through the process to have the land rezoned for 5 lots.
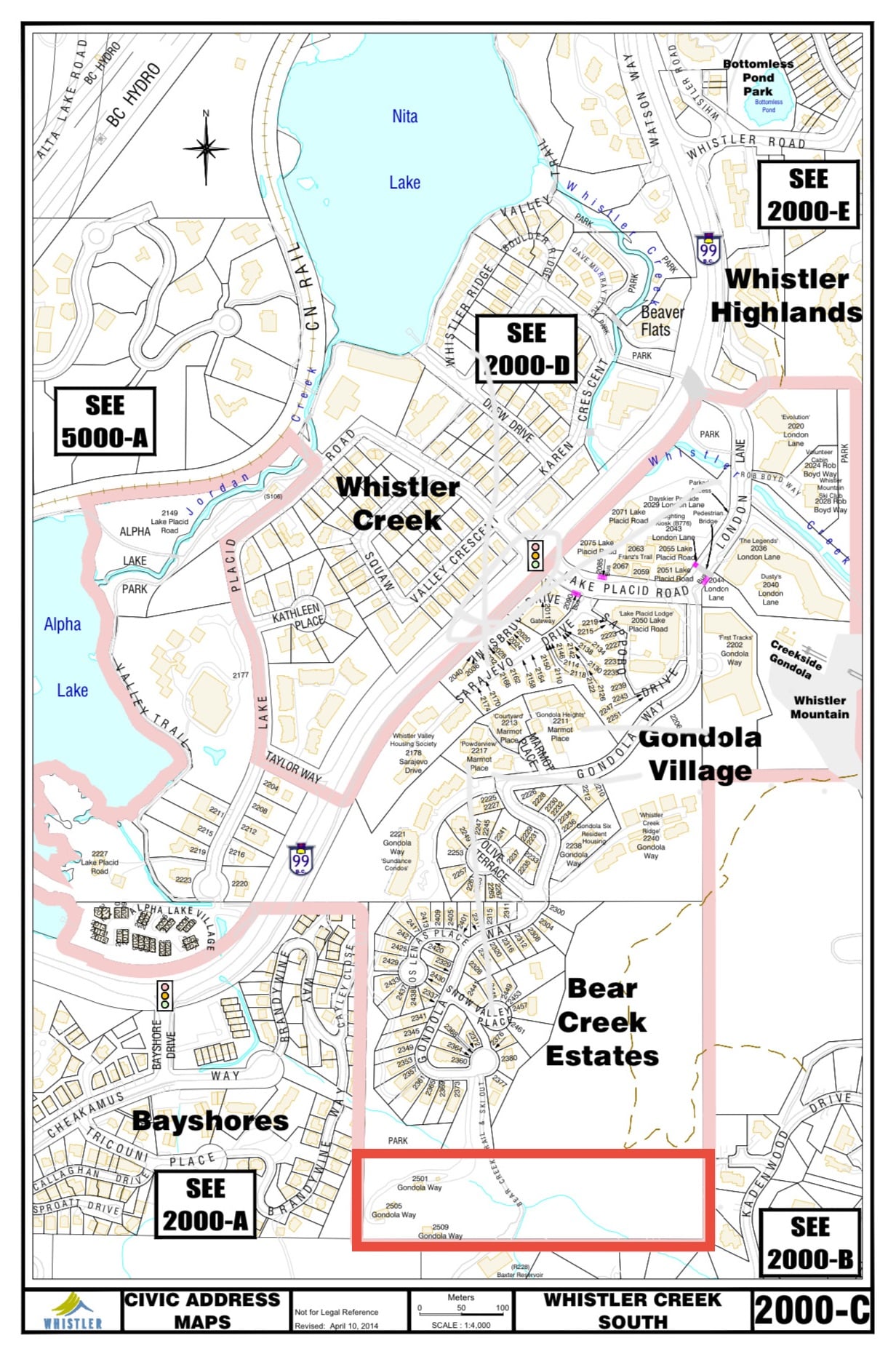
Drive to Whistler Village Video
It is less than a 3 minute drive to Creekside from 2501 Gondola Way. It is a 7 minute drive from 2501 Gondola Way to Whistler Village. This video also shows the road through Bear Creek Estates, which is an easement benefitting 2501 Gondola Way. This easement is on Title.
Ski-Access
This property has a ski-home trail. The next question asked is usually, could I walk up the ski-access to get to the ski-trail that runs from Kadenwood to the slopes.
This ski-home trail set-up is similar to Sunridge and Horstman Estates. The location has a ski-home trail that runs from Heritage Peaks Trail in Kadenwood down a trail cut through to Bayshores. This is known as the Bayshores Ski Trail, it is a narrow trail. Then, before you know it, there is a sign that reads Bayshores to the left and BearCreek to the right. From there you are on a public road that runs through the property. This trail services the residents of Bear Creek Estates. Halfway along the road there is an off-shoot to the left which takes you to cabin on lot 5 which is on the south side of the property.
The current owners of the property hike up the ski-home trail and then ski from there. Therefore, it is not impossible. However, if you have anyone who is not in the same fitness or have the same motivation for skiing as the current owners, consider this a ski-home location.
This public road is not a registered easement, but is registered on the title as Plan19602 and is noted as RR1 on the title. This is the public road to allow the municipality access to the RMMOW Baxter reservoir. See Title section at the end of this page.
Ski-Home Trail to 2501 Gondola Way
The purpose of this video is to show you the ski home trail into 2501 Gondola Way for the house currently on Lot 5. Then on to Bear Creek Estates and the entrance of 2501 Gondola Way. I am starting at Franz’s and then taking the Kadenwood Trail across the mountain to the Kadenwood development. Then it is into and through Kadenwood pointing out the entrance to the house on Lot 5 and then ending up at Bear Creek Estates.
Ski Home to House on Lot 5
This video shows you the trail into and ending up at the house on lot 5. Without a doubt this house is in the best location on the property, it is the highest up and has stunning views to the north and south. These views are in another video on the playlist. I have linked this video to the ski-home trail which starts at Franz’s run on Whistler Mountain. Stay tuned as that video will show you the route home to the house on lot 4 and to Bear Creek Estates.
Ski-out to Creekside
Note from the above videos that there is a handy vehicle which the current owners use to groom the ski-home trail. Could this be used to transport skiers to the Heritage Peaks Trail ski access and then be driven back to the Bunbury Lands?
Zoning, Title & Other Legal Documents
Zoning Amendment Bylaw
Below are links to the documents confirming the land has its fourth and final reading for the zoning for 5 lots. Note: the 5 lots shown so far on this site are a conceptual design. The Subdivision and Land Use Covenant reached final registration at the Land Title Office under number CA9791262, a copy of which noted in the Title section below.
The minutes of the RMOW meetings are also attached for the meeting in Whistler on March 8, 2022
Link to Zoning Amendment Bylaw 4th and Final Reading adopted March 8, 2022
Link to RMOW Meeting Minutes March 8, 2022
Title and Components
The following links are for the Title and all the components.
- Title
- CA9185718 Change of owner’s address registered July 2021
- CA3704700 Transmission to surviving joint tenants registered May 2014
- Plan 19602 Showing public road running through the land registered March 1983
- CA9549870 Easement over Bear Creek Strata registered December 2021
- L11840 Undersurface rights registered February 1983
- BB196901 Kadenwood Strata Corp easement over Land registered February 2008
- CA9791262 Registered Sub-division and Land Use Covenant registered May 17, 2022
Easement to the Benefit of the Kadenwood Strata Corporation Video
This video shows you the access trail that is a registered easement on title to the benefit of the Kadenwood Strata Corporation. This easement allows access from Kadenwood to the slopes.
BC Tax Assessment
The Tax Assessment value of the property is noted at $3,161,000. The Property Taxes are $9,335 for 2024. The fourth and final reading by the RMOW was accepted. However, the layout of the 5 lots is still conceptual, so there is nothing new to submit to BC Assessment. Thus keeping property taxes and value at the current rates.
RMOW Docs on file
The Listing agent requested the documents on file from the RMOW. One file was received which covers 1972-1996 see link below. There are no more files on this property in the RMOW Building Department as there has been no further development.
A request was made on Feb 7, 2025, to the RMOW’s Planning Department to uncover what they may have on file. Their email reply is linked below. The only relevant information provided by the RMOW Planning Department was the link to the Zoning Amendment Bylaw which confirms the land for development was rezoned to RS-1 (Single Family Residential One).
Link to Zoning Amendment Bylaw 4th and Final Reading March 8, 2022
Link to email Feb 19, 2025, from RMOW Planning Department
FAQ
Yes, a local architect has been involved and has significant insight into the development and potential build on each lot. Contact the listing realtors for details.
The covenant on title states that you can renovate or even rebuild the cabin on the existing footprint. Note that the current services to the cabins are inadequate for a new build, so even though you can, the question is, would the building permit be approved.
No. Once you have subdivided the Land into 5 residential lots, you can build on one or all of them. You cannot start to build until you have subdivided the land and done your due diligence.
No, there is no time constraint mentioned in the title document Terms of Instrument CA9791262 or in the zoning document RS1.
Yes. There is no requirement to build on all the lots mentioned in the title document Terms of Instrument CA9791262 or in the zoning document RS1.
Except for the repair, maintenance, or replacement of the cabins located on the Land, no buildings or structures shall be installed or placed on the Land until the Land has been subdivided into no more than 5 lots.
The owners are selling the Land with the current zoning. The owners can only sell you what they have.
In summary, the RMOW planning needs to see a plan similar to what was provided in the conceptual plan, noted on this webpage. The plan basically shows the layout of the 5 lots, the road and the services to each of the 5 lots. The RMOW has to approve the sub-division plan.
No. In order to build a new house you need to subdivide the land.
According to RS1 zoning, if the frontage of the lot is over 29 meters then the build is 5005 sq. ft. This does not include the below-grade basement space.
The way to maximize the build is to build a house on a slope so that you have below-grade “basement” space. If you need a referral to an experienced Whistler builder, contact Marion or Marshall.
Yes. Once the Land has been sub-divided, and registered with the Land Title Office you can sell the bare-land strata lots.
No. The sellers want to move on.
In summary, the owner of the Land subdivides the Land into 5 lots and common property, then register the strata plan at the Land Title Office.
If each lot was a “cut and fill” build then the build be substantially larger.
Next Steps
This property is listed for sale by Marion Anderson and Marshall Viner Personal Real Estate Corporation. Both agents are with Sutton Group-West Coast Realty, Whistler. Both Marion and Marshall represent the Seller. If you have an interest in this property, please ask your realtor to contact either Marion or Marshall. The Buyer and their agent are duty-bound to do their own due diligence and should treat this webpage as information to be verified.
Marion Anderson, Realtor
marion@marionanderson.com (604) 938-3885
Marshall Viner Personal Real Estate Corporation
marshall@marshallviner.com (604) 935-2287
